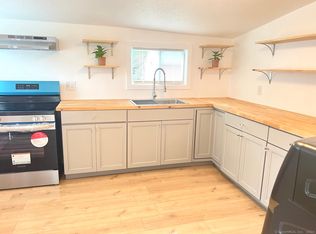Sold for $168,000 on 02/23/24
$168,000
257 Willimantic Road, Chaplin, CT 06235
2beds
1,050sqft
Single Family Residence
Built in 1952
2.1 Acres Lot
$276,000 Zestimate®
$160/sqft
$1,932 Estimated rent
Home value
$276,000
$248,000 - $304,000
$1,932/mo
Zestimate® history
Loading...
Owner options
Explore your selling options
What's special
Nice opportunity to own this expandable cape cod style home, offering newer roof, many newer windows, and has wood flooring. Upstairs for possible future expansion. 2 car garage. Offers 2.1 acres lot in mixed use area with homes and businesses. Has outbuilding, shop, possible to be converted to additional living area ,or business opportunity. Second building is approximately 900 SF, plus 200 SF garage space. Owner says property has two wells and two septics on site Cash or conventional financing, due to has peeling paint,repairs needed to interior / exterior ,and due to tree branches falling on home and some damage done to soffits and trim. To be sold As-is, where is and is priced to sell accordingly. Close proximity to main routes for commute and travel. Uconn and Eastern Connecticut State University nearby.
Zillow last checked: 8 hours ago
Listing updated: February 23, 2024 at 09:02pm
Listed by:
Robert F. Ferrigno 860-428-1335,
Ferrigno-Willimantic REALTORS 860-456-1554
Bought with:
Ryan D. Smithwick, RES.0777768
eRealty Advisors, Inc.
Source: Smart MLS,MLS#: 170614197
Facts & features
Interior
Bedrooms & bathrooms
- Bedrooms: 2
- Bathrooms: 1
- Full bathrooms: 1
Bedroom
- Level: Main
- Area: 168 Square Feet
- Dimensions: 14 x 12
Bedroom
- Level: Main
- Area: 110 Square Feet
- Dimensions: 11 x 10
Living room
- Level: Main
- Area: 234 Square Feet
- Dimensions: 18 x 13
Study
- Level: Main
- Area: 156 Square Feet
- Dimensions: 12 x 13
Sun room
- Level: Other
- Area: 110 Square Feet
- Dimensions: 11 x 10
Heating
- Baseboard, Oil
Cooling
- None
Appliances
- Included: Oven/Range, Refrigerator, Water Heater
- Laundry: Lower Level
Features
- Basement: Full
- Attic: Walk-up,Storage,None
- Has fireplace: No
Interior area
- Total structure area: 1,050
- Total interior livable area: 1,050 sqft
- Finished area above ground: 1,050
- Finished area below ground: 0
Property
Parking
- Total spaces: 1
- Parking features: Attached, Covered, Paved
- Attached garage spaces: 1
- Has uncovered spaces: Yes
Lot
- Size: 2.10 Acres
- Features: Sloped
Details
- Additional structures: Barn(s)
- Parcel number: 1682527
- Zoning: B
Construction
Type & style
- Home type: SingleFamily
- Architectural style: Cape Cod
- Property subtype: Single Family Residence
Materials
- Clapboard
- Foundation: Block, Concrete Perimeter
- Roof: Asphalt
Condition
- New construction: No
- Year built: 1952
Utilities & green energy
- Sewer: Septic Tank
- Water: Well
Community & neighborhood
Community
- Community features: Park, Shopping/Mall
Location
- Region: Chaplin
Price history
| Date | Event | Price |
|---|---|---|
| 2/23/2024 | Sold | $168,000-6.6%$160/sqft |
Source: | ||
| 2/9/2024 | Pending sale | $179,900$171/sqft |
Source: | ||
| 12/11/2023 | Listed for sale | $179,900+44%$171/sqft |
Source: | ||
| 6/18/2002 | Sold | $124,890$119/sqft |
Source: | ||
Public tax history
| Year | Property taxes | Tax assessment |
|---|---|---|
| 2025 | $4,174 +7.3% | $133,000 +2.4% |
| 2024 | $3,891 +1.1% | $129,900 +19.8% |
| 2023 | $3,848 +2.9% | $108,400 |
Find assessor info on the county website
Neighborhood: 06235
Nearby schools
GreatSchools rating
- 4/10Chaplin Elementary SchoolGrades: PK-6Distance: 2.4 mi
- 4/10Parish Hill High SchoolGrades: 7-12Distance: 2.2 mi
Schools provided by the listing agent
- Elementary: Chaplin
- High: Parish Hill
Source: Smart MLS. This data may not be complete. We recommend contacting the local school district to confirm school assignments for this home.

Get pre-qualified for a loan
At Zillow Home Loans, we can pre-qualify you in as little as 5 minutes with no impact to your credit score.An equal housing lender. NMLS #10287.

