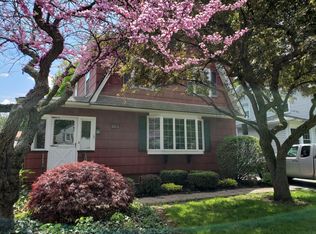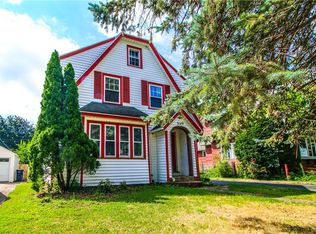ELEGANCE AND CHARM FILLS THIS 1714 SF 3 STORY HOME! CUSTOM MOLDINGS, GUM-WOOD TRIM, LEADED GLASS, WALLS OF WINDOWS & NATURAL WOODWORK GIVES THIS HOME ALL OF IT'S CHARACTER! OFFERING 3 BEDROOMS (POSSIBLE 4TH) & 2 FULL BATHS ON THE SECOND FLOOR & 1 BASEMENT BATH. OTHER FEATURES: HARDWOOD FLOORS THROUGHOUT, GAS FIREPLACE, ATRIUM DOOR, CUSTOM TILE IN FOYER & BATH, KITCHEN SINK INSTANT HOT WATER, PANTRY, FRUIT CELLAR, 1 YR NEW STAINLESS STEEL FRIDGE, ALL REPLACEMENT WINDOWS, NEW COMPLETE RIP OUT DRIVEWAY, HEATING COILS ON ROOF, NEW GARAGE DOOR & OPENER & WORKSHOP! (ADDITIONAL LIVING SPACE NOT INCLUDED IN SQ FT. STAIR ACCESS FINISHED 225 SF ATTIC PLUS PARTIALLY FINISHED 300 SF BASEMENT) ALL APPLIANCES INCLUDED. CALL TODAY FOR A SHOWING!
This property is off market, which means it's not currently listed for sale or rent on Zillow. This may be different from what's available on other websites or public sources.

