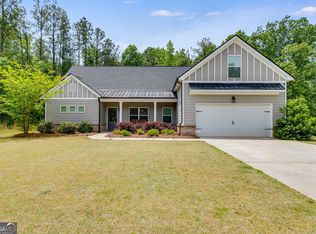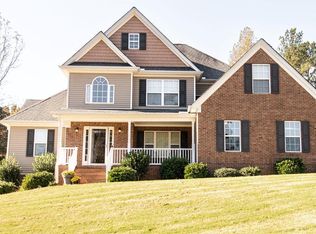The Kennedy 4 BR, 3.5 full baths w 2510 SF of living space. Gorgeous open concept kitchen/family room design & a formal dining room. kitchen w/hardwood cabinets, granite countertops, tile backsplash, stainless appliances & pantry. Master suite has trey ceilings, crown molding & a large walk in closet. master bath features double vanity, tiled bathroom, granite countertops, tiled separate shower & garden tub. UPSTAIRS feat bedroom, full bathroom & a loft area. Hardwood floors in all living areas, hardwired f security, wood burning fireplace, Hardi plank siding, rear patio & covered front porch, 1.06 acre lot. Home includes termite protection & a builders warranty. Builder pays 2,500 & lender will pay 1,500 toward closing costs w preferred lender
This property is off market, which means it's not currently listed for sale or rent on Zillow. This may be different from what's available on other websites or public sources.

