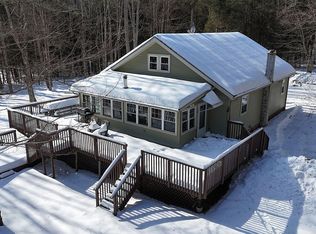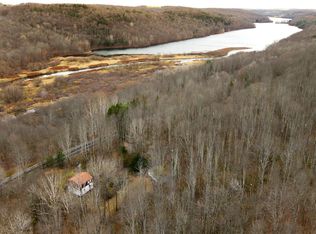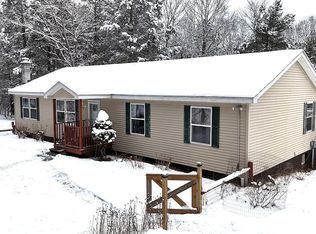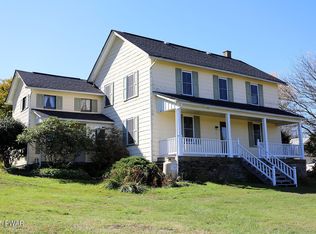Pleasant Mount, Pa., Ranch style home for sale on 15.4 acres! This property has so much to offer. The home features 3 bedrooms, 1 1/2 baths, large living room and dining room, kitchen, hardwood floors, 1,300 sq.ft. of finished space plus 1,300 sq.ft. unfinished basement, 2 sources of heat with hot water baseboard and wood stove, 2 decks, 1 car garage. There is a 2 acre pond to fish or sit by the waters edge and relax. There is also a huge 60'x50' pole barn with large entry doors, high ceilings, heat, electricity, steel beams for lifting heavy equipment, concrete floor, office, and horse stall. This property is diverse with big yard for family fun, 2 acre pond, pasture for livestock, apple trees, woods and brush for great hunting. With a little sprucing up this could be your forever piece of heaven.
For sale
$365,000
257 Turner Rd, Pleasant Mount, PA 18453
3beds
1,300sqft
Est.:
Single Family Residence
Built in 1960
15.4 Acres Lot
$-- Zestimate®
$281/sqft
$-- HOA
What's special
- 482 days |
- 2,246 |
- 87 |
Zillow last checked: 8 hours ago
Listing updated: February 03, 2026 at 12:31pm
Listed by:
Buddy Vail 570-226-1800,
Berkshire Hathaway HomeServices Pocono Real Estate Hawley 570-226-1800
Source: PWAR,MLS#: PW243352
Tour with a local agent
Facts & features
Interior
Bedrooms & bathrooms
- Bedrooms: 3
- Bathrooms: 2
- Full bathrooms: 1
- 1/2 bathrooms: 1
Bedroom 1
- Area: 141.96
- Dimensions: 12 x 11.83
Bedroom 2
- Area: 201.96
- Dimensions: 16.83 x 12
Bedroom 3
- Area: 209.56
- Dimensions: 13.67 x 15.33
Bathroom 1
- Area: 54.81
- Dimensions: 7 x 7.83
Basement
- Description: +24' x 33'
- Area: 232
- Dimensions: 14.5 x 16
Dining room
- Area: 124.22
- Dimensions: 10.5 x 11.83
Kitchen
- Area: 148.46
- Dimensions: 11.42 x 13
Living room
- Area: 328.08
- Dimensions: 24 x 13.67
Heating
- Baseboard, Oil, Hot Water
Cooling
- Ceiling Fan(s)
Appliances
- Included: Dishwasher, Washer/Dryer, Refrigerator, Microwave, Electric Range
Features
- Flooring: Carpet, Wood, Linoleum
- Basement: Exterior Entry,Unfinished,Full
- Has fireplace: No
Interior area
- Total structure area: 1,300
- Total interior livable area: 1,300 sqft
- Finished area above ground: 1,300
- Finished area below ground: 0
Property
Parking
- Total spaces: 1
- Parking features: Unpaved
- Garage spaces: 1
Features
- Levels: Two
- Stories: 2
- Exterior features: Garden
- On waterfront: Yes
- Body of water: None
Lot
- Size: 15.4 Acres
- Features: Garden, Pasture, Wooded, Wetlands, Meadow
Details
- Additional structures: Barn(s), Pole Barn(s)
- Parcel number: 16001920017
- Zoning: Residential
Construction
Type & style
- Home type: SingleFamily
- Architectural style: Ranch
- Property subtype: Single Family Residence
Materials
- Roof: Asphalt
Condition
- New construction: No
- Year built: 1960
Utilities & green energy
- Electric: 200+ Amp Service
- Water: Well
Community & HOA
Community
- Subdivision: None
HOA
- Has HOA: No
Location
- Region: Pleasant Mount
Financial & listing details
- Price per square foot: $281/sqft
- Tax assessed value: $172,200
- Annual tax amount: $3,766
- Date on market: 10/18/2024
- Cumulative days on market: 481 days
- Road surface type: Dirt
Estimated market value
Not available
Estimated sales range
Not available
$1,984/mo
Price history
Price history
| Date | Event | Price |
|---|---|---|
| 5/31/2025 | Price change | $365,000-6.2%$281/sqft |
Source: | ||
| 3/20/2025 | Price change | $389,000-2.5%$299/sqft |
Source: | ||
| 12/18/2024 | Listed for sale | $399,000$307/sqft |
Source: | ||
| 12/6/2024 | Pending sale | $399,000$307/sqft |
Source: | ||
| 10/18/2024 | Listed for sale | $399,000$307/sqft |
Source: | ||
Public tax history
Public tax history
| Year | Property taxes | Tax assessment |
|---|---|---|
| 2025 | $2,748 +2.7% | $172,200 |
| 2024 | $2,676 | $172,200 |
| 2023 | $2,676 +8.9% | $172,200 +63.4% |
Find assessor info on the county website
BuyAbility℠ payment
Est. payment
$2,231/mo
Principal & interest
$1720
Property taxes
$383
Home insurance
$128
Climate risks
Neighborhood: 18453
Nearby schools
GreatSchools rating
- 5/10Forest City Regional Elementary SchoolGrades: PK-6Distance: 10.8 mi
- 7/10Forest City Regional High SchoolGrades: 7-12Distance: 10.8 mi
- Loading
- Loading






