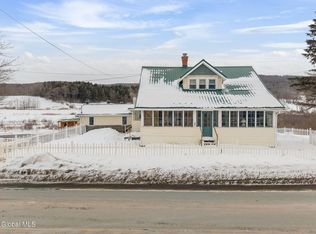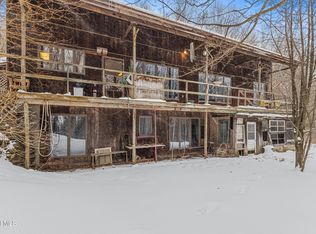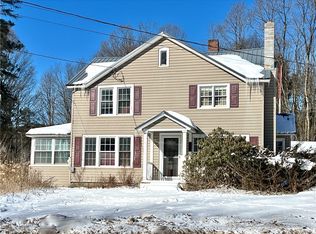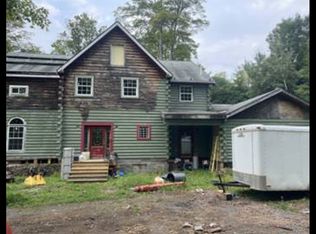Charming Farmhouse in Harpersfield, NY can be the quintessential farm home with a few last touches. Awaiting your vision, this delightful 4-bedroom, 2-bath farmhouse is nestled in the heart of Delaware County, NY. Home offers a welcoming open-concept kitchen and living room, complete with a walk-in pantry and an electric wall fireplace that adds ambiance. Perfect for hosting friends and relatives, the spacious layout ensures plenty of room for guests, with ample storage throughout. Conveniently located near popular ski centers, state land for outdoor adventures, and the picturesque Catskill Scenic Rail Trail, this property is a great retreat. With easy access to the main corridor to the Hudson Valley and the Capital district. Whether you're looking for a year-round residence or a vacation getaway, this farmhouse provides the perfect blend of comfort and convenience in beautiful Upstate New York.
Pending
$239,000
257 Truesdell Rd, Harpersfield, NY 13786
4beds
2,740sqft
Farm, Single Family Residence
Built in 1900
0.89 Acres Lot
$-- Zestimate®
$87/sqft
$-- HOA
What's special
Electric wall fireplaceWalk-in pantrySpacious layoutAmple storage
- 132 days |
- 45 |
- 3 |
Zillow last checked: 8 hours ago
Listing updated: December 06, 2025 at 06:25am
Listing by:
Keller Williams Upstate NY Properties 607-652-3311,
Evelyn Kuhn 607-437-2910
Source: NYSAMLSs,MLS#: R1645559 Originating MLS: Otsego-Delaware
Originating MLS: Otsego-Delaware
Facts & features
Interior
Bedrooms & bathrooms
- Bedrooms: 4
- Bathrooms: 2
- Full bathrooms: 2
- Main level bathrooms: 1
- Main level bedrooms: 1
Heating
- Electric, Oil, Forced Air
Appliances
- Included: Dryer, Electric Oven, Electric Range, Electric Water Heater, Microwave, Refrigerator, Washer
- Laundry: Main Level
Features
- Breakfast Bar, Entrance Foyer, Kitchen Island, Kitchen/Family Room Combo, Other, Pantry, Pull Down Attic Stairs, See Remarks, Walk-In Pantry, Bedroom on Main Level
- Flooring: Carpet, Hardwood, Luxury Vinyl, Varies
- Basement: Full
- Attic: Pull Down Stairs
- Number of fireplaces: 1
Interior area
- Total structure area: 2,740
- Total interior livable area: 2,740 sqft
Property
Parking
- Total spaces: 1
- Parking features: Attached, Garage
- Attached garage spaces: 1
Features
- Levels: Two
- Stories: 2
- Patio & porch: Open, Porch
- Exterior features: Dirt Driveway
Lot
- Size: 0.89 Acres
- Dimensions: 157 x 176
- Features: Other, Rectangular, Rectangular Lot, See Remarks
Details
- Parcel number: 27.117.21
- Special conditions: Standard
Construction
Type & style
- Home type: SingleFamily
- Architectural style: Farmhouse
- Property subtype: Farm, Single Family Residence
Materials
- Vinyl Siding, Wood Siding
- Foundation: Block, Stone
Condition
- Resale
- Year built: 1900
Utilities & green energy
- Sewer: Septic Tank
- Water: Well
Community & HOA
Location
- Region: Harpersfield
Financial & listing details
- Price per square foot: $87/sqft
- Tax assessed value: $53,060
- Annual tax amount: $5,518
- Date on market: 10/20/2025
- Cumulative days on market: 133 days
- Listing terms: Cash,Conventional
Estimated market value
Not available
Estimated sales range
Not available
$2,337/mo
Price history
Price history
| Date | Event | Price |
|---|---|---|
| 12/6/2025 | Pending sale | $239,000$87/sqft |
Source: | ||
| 10/20/2025 | Listed for sale | $239,000$87/sqft |
Source: | ||
| 7/28/2025 | Listing removed | $239,000$87/sqft |
Source: | ||
| 6/8/2025 | Listed for sale | $239,000-4%$87/sqft |
Source: | ||
| 4/29/2025 | Contingent | $249,000$91/sqft |
Source: | ||
| 3/24/2025 | Price change | $249,000-7.4%$91/sqft |
Source: | ||
| 1/27/2025 | Listed for sale | $269,000-10.3%$98/sqft |
Source: | ||
| 1/3/2025 | Listing removed | $299,900$109/sqft |
Source: | ||
| 12/21/2024 | Price change | $299,900-7.7%$109/sqft |
Source: | ||
| 10/8/2024 | Price change | $325,000-3%$119/sqft |
Source: | ||
| 9/24/2024 | Price change | $334,900-4.3%$122/sqft |
Source: | ||
| 7/4/2024 | Listed for sale | $350,000+79.5%$128/sqft |
Source: | ||
| 8/20/2021 | Sold | $195,000-11%$71/sqft |
Source: | ||
| 5/6/2021 | Contingent | $219,000$80/sqft |
Source: ODBR #128916 Report a problem | ||
| 3/8/2021 | Price change | $219,000-2.7%$80/sqft |
Source: Coldwell Banker Timberland Pro #128916 Report a problem | ||
| 1/27/2021 | Listed for sale | $225,000$82/sqft |
Source: ODBR #128916 Report a problem | ||
| 1/19/2021 | Listing removed | -- |
Source: ODBR Report a problem | ||
| 11/14/2020 | Listed for sale | $225,000+1059.8%$82/sqft |
Source: Coldwell Banker Timberland Pro #128916 Report a problem | ||
| 3/11/2005 | Sold | $19,400$7/sqft |
Source: Public Record Report a problem | ||
Public tax history
Public tax history
| Year | Property taxes | Tax assessment |
|---|---|---|
| 2024 | -- | $50,267 -5.3% |
| 2023 | -- | $53,060 +2.7% |
| 2022 | -- | $51,673 |
| 2021 | -- | $51,673 |
| 2020 | -- | $51,673 |
| 2019 | -- | $51,673 |
| 2018 | -- | $51,673 |
| 2017 | $5,493 | $51,673 |
| 2016 | -- | $51,673 |
| 2015 | -- | $51,673 |
| 2014 | -- | $51,673 |
| 2013 | -- | $51,673 |
| 2012 | -- | $51,673 |
| 2011 | -- | $51,673 |
| 2010 | -- | $51,673 |
| 2009 | -- | $51,673 |
| 2008 | -- | $51,673 |
| 2007 | -- | $51,673 |
| 2006 | -- | $51,673 +19.2% |
| 2005 | -- | $43,340 |
| 2004 | -- | $43,340 +2.4% |
| 2003 | -- | $42,340 |
| 2002 | -- | $42,340 |
| 2001 | -- | $42,340 |
| 2000 | -- | $42,340 |
Find assessor info on the county website
BuyAbility℠ payment
Estimated monthly payment
Boost your down payment with 6% savings match
Earn up to a 6% match & get a competitive APY with a *. Zillow has partnered with to help get you home faster.
Learn more*Terms apply. Match provided by Foyer. Account offered by Pacific West Bank, Member FDIC.Climate risks
Neighborhood: 13786
Nearby schools
GreatSchools rating
- 8/10Stamford Central SchoolGrades: PK-12Distance: 5.2 mi
Schools provided by the listing agent
- District: Stamford
Source: NYSAMLSs. This data may not be complete. We recommend contacting the local school district to confirm school assignments for this home.






