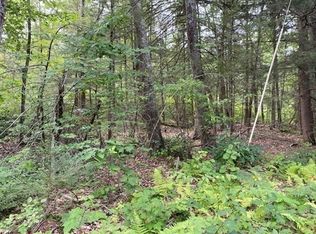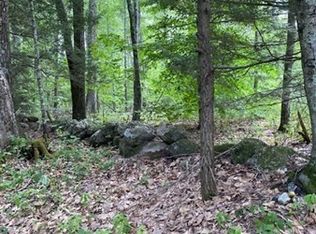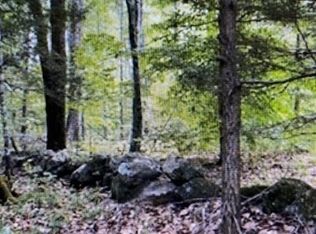Unique open concept floor plan will impress you from the moment you walk through the front door. Spacious kitchen / dining area spiral into living room with ventless stove. First floor also includes strategically placed stairway to add a new dimension to the design, half bath, office and laundry / mudroom all extras! Second floor has master suite to include a private bath as well as two additional spacious bedrooms and a second full bath. Second floor also has "study or office area" that overlooks front yard. Walk out basement is finished to include living space and storage as well. Current owners use less than 700 gallons of oil per year. Conveniently located less than 8 minutes from Route 2. Must see!
This property is off market, which means it's not currently listed for sale or rent on Zillow. This may be different from what's available on other websites or public sources.


