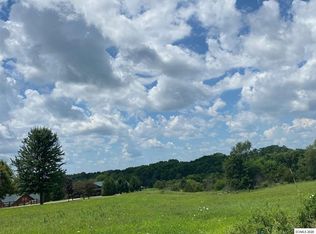Incredible 10-acre horse property in the middle of the Thunder Bay horse farms! You will find nearly 3000 SqFt of living space in this charming 3-bedroom/3-bath/2-car garage house, situated in the middle of the acreage allowing for picturesque views of the multiple rolling pastures and The Galena Territory in every direction. The bright living room features a nearly 2-story cathedral, decorative wood ceiling with floor-to-ceiling windows, wood-burning fireplace, and hardwood floors that extend throughout the kitchen, dining room, and hallways. The spacious kitchen with a combination dining room has plenty of storage space in beautiful hickory cabinets, a gas stove. It is adjacent to the four-seasons room overlooking the barn, back pastures, and wooded acreage. Other main-floor features include a bedroom, full bathroom, a large utility/laundry room, and a large wrap-around deck overlooking the serene countryside. The upper level consists of a master suite with a large walk-in closet, whirlpool tub, and a separate shower. You'll also find an oversized loft overlooking the living room and views of the property. The lower level with in-floor heating includes a family room, the third bedroom and bath, an office, and a large mechanical room with storage. Venture down the hill from the house to the stunning barn that any horse lover will appreciate. The front half of the barn has a poured concrete floor providing additional garage space for more vehicles, tractors, etc., and the back half houses five top-of-the-line horse stalls, each with rubber-padded bottoms and a heated tack room with hot water. This house is sold unfurnished. The Galena Territory ownership provides access to the Association's private amenities: the Owners' Club Complex with two pools and workout facilities, hiking trails, the lake, and much more. Call today to take advantage of a rare opportunity to own a Territory horse farm!
This property is off market, which means it's not currently listed for sale or rent on Zillow. This may be different from what's available on other websites or public sources.
