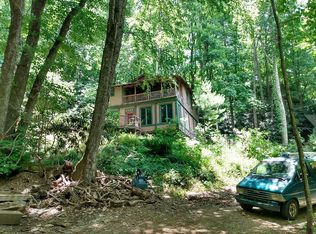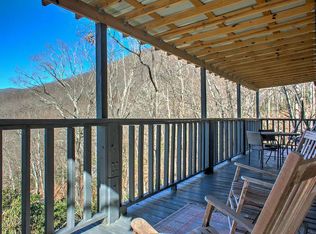Closed
$759,000
257 Summer Haven Rd, Swannanoa, NC 28778
5beds
2,615sqft
Single Family Residence
Built in 2003
0.92 Acres Lot
$716,500 Zestimate®
$290/sqft
$2,965 Estimated rent
Home value
$716,500
$645,000 - $795,000
$2,965/mo
Zestimate® history
Loading...
Owner options
Explore your selling options
What's special
Nestled in the treetops of scenic Swannanoa just minutes from Asheville & the artistic community of Black Mountain. Whether you're seeking an income-producing investment or a compound for housing family & friends, this outdoor paradise is perfect. With 1,539 sq. ft, the upper home boasts a private master suite, 2 guest beds and 2 full baths, complemented by exclusive access to an outdoor viewing tower. Downstairs, the nearly 1,100-sq ft space features 2 beds and 1 bath. Both homes are characterized by bright, open layouts & tasteful updates, showcasing custom touches & finishes each with a fireplace. Each unit includes its own laundry, HVAC systems, and electric meters. Outside, enjoy native flora, ensuring year-round enjoyment of lush surroundings. Enhance your evenings by soaking in the hot tub or lounging on one of the outdoor decks. For additional parking, the lower portion of the property offers a gravel parking area such as for an RV or a tiny home. Ask about a list of updates!
Zillow last checked: 8 hours ago
Listing updated: October 18, 2024 at 12:38pm
Listing Provided by:
Caterina Nickerson 828-554-7034,
Looking Glass Realty
Bought with:
Megan Shook
Mosaic Community Lifestyle Realty
Source: Canopy MLS as distributed by MLS GRID,MLS#: 4158927
Facts & features
Interior
Bedrooms & bathrooms
- Bedrooms: 5
- Bathrooms: 3
- Full bathrooms: 3
- Main level bedrooms: 2
Primary bedroom
- Features: Built-in Features, Split BR Plan, Vaulted Ceiling(s), Walk-In Closet(s)
- Level: Upper
Primary bedroom
- Features: Walk-In Closet(s)
- Level: Main
Bedroom s
- Features: Walk-In Closet(s)
- Level: Upper
Bedroom s
- Level: Upper
Bedroom s
- Level: Main
Bathroom full
- Level: Upper
Bathroom full
- Level: Upper
Bathroom full
- Level: Main
Dining area
- Level: Upper
Dining area
- Level: Main
Kitchen
- Level: Upper
Kitchen
- Level: Main
Laundry
- Level: Upper
Laundry
- Level: Main
Living room
- Features: Open Floorplan, Vaulted Ceiling(s)
- Level: Upper
Living room
- Level: Main
Heating
- Electric, Heat Pump
Cooling
- Central Air, Electric
Appliances
- Included: Dishwasher, Disposal, Double Oven, Freezer, Gas Cooktop, Gas Oven, Gas Range, Microwave, Tankless Water Heater
- Laundry: In Hall, In Unit, Multiple Locations
Features
- Open Floorplan, Storage, Walk-In Closet(s)
- Flooring: Tile, Wood
- Doors: Insulated Door(s)
- Windows: Insulated Windows
- Basement: Basement Garage Door,Partial,Storage Space,Walk-Up Access
- Fireplace features: Gas, Insert, Living Room
Interior area
- Total structure area: 2,615
- Total interior livable area: 2,615 sqft
- Finished area above ground: 2,615
- Finished area below ground: 0
Property
Parking
- Total spaces: 5
- Parking features: Basement, Attached Carport, Driveway, Attached Garage, Garage Door Opener, Garage Faces Front, Garage Shop
- Attached garage spaces: 3
- Carport spaces: 1
- Covered spaces: 4
- Uncovered spaces: 1
Features
- Levels: Three Or More
- Stories: 3
- Patio & porch: Covered, Deck, Front Porch, Side Porch, Terrace
- Exterior features: Rooftop Terrace
- Has spa: Yes
- Spa features: Heated
- Has view: Yes
- View description: Long Range, Mountain(s), Winter
Lot
- Size: 0.92 Acres
- Features: Green Area, Hilly, Private, Sloped, Wooded, Views
Details
- Parcel number: 979034520900000
- Zoning: OU
- Special conditions: Standard
Construction
Type & style
- Home type: SingleFamily
- Property subtype: Single Family Residence
Materials
- Vinyl
- Foundation: Crawl Space, Pillar/Post/Pier
- Roof: Aluminum
Condition
- New construction: No
- Year built: 2003
Utilities & green energy
- Sewer: Septic Installed
- Water: Well
- Utilities for property: Propane
Community & neighborhood
Location
- Region: Swannanoa
- Subdivision: Summer Haven
Other
Other facts
- Listing terms: Cash,Conventional,FHA,VA Loan
- Road surface type: Asphalt, Gravel, Paved
Price history
| Date | Event | Price |
|---|---|---|
| 10/18/2024 | Sold | $759,000-5%$290/sqft |
Source: | ||
| 7/12/2024 | Listed for sale | $799,000+128.3%$306/sqft |
Source: | ||
| 11/2/2020 | Sold | $350,000+0%$134/sqft |
Source: Public Record Report a problem | ||
| 9/17/2020 | Pending sale | $349,900$134/sqft |
Source: Keller Williams Professionals #3655696 Report a problem | ||
| 9/11/2020 | Listed for sale | $349,900+24.1%$134/sqft |
Source: Keller Williams Professionals #3655696 Report a problem | ||
Public tax history
| Year | Property taxes | Tax assessment |
|---|---|---|
| 2025 | $2,434 +4.5% | $349,400 -1.4% |
| 2024 | $2,330 +3.1% | $354,300 |
| 2023 | $2,260 +1.6% | $354,300 |
Find assessor info on the county website
Neighborhood: 28778
Nearby schools
GreatSchools rating
- 4/10W D Williams ElementaryGrades: PK-5Distance: 2.5 mi
- 6/10Charles D Owen MiddleGrades: 6-8Distance: 2.3 mi
- 7/10Charles D Owen HighGrades: 9-12Distance: 1.9 mi
Get pre-qualified for a loan
At Zillow Home Loans, we can pre-qualify you in as little as 5 minutes with no impact to your credit score.An equal housing lender. NMLS #10287.

