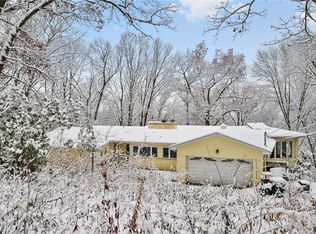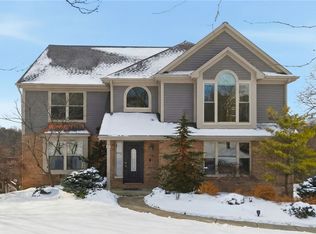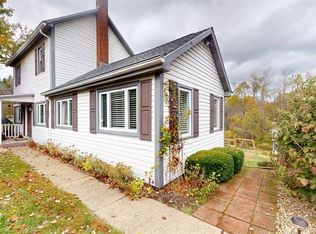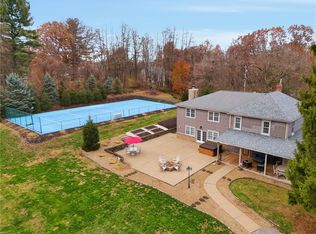A unique, 3,346 square foot home with character, extensively updated; a 6-bedroom home on 2 private acres in Adams Township (Mars Area SD). The main level features a new Primary En-Suite with a 25' bedroom, walk-in closet, luxury 19' bath with walk-in shower, & sliders to its patio. The main level: a new 29' designer kitchen, 25' dining room, office, fully equipped laundry room, powder room, 25' family room, & a screened-in porch. Second level: 5 bedrooms with a 2nd master, an updated full bath, & Bedrooms 3-6. The driveway was replaced with concrete & enlarged to accommodate 10+ vehicles, plus a 36’×25' party area with dual 16'×12' pagodas. Outdoor amenities include a 50' of red, green & purple grapes, fifteen 8'×4' raised garden beds, can be removed, a 30'×16' children’s playground with dual climbing/swing & strength building systems, over a large safety-rated sand bed—a truly unique property offering extraordinary indoor & outdoor living. (2 attics for storage) Large Garage 27'x25'
For sale
Price cut: $25K (1/12)
$769,800
257 Stoup Rd, Mars, PA 16046
6beds
3,346sqft
Est.:
Single Family Residence
Built in 1988
2 Acres Lot
$752,600 Zestimate®
$230/sqft
$-- HOA
What's special
Sliders to its patioScreened-in porchWalk-in closetFully equipped laundry roomPowder roomLarge safety-rated sand bed
- 38 days |
- 3,032 |
- 93 |
Zillow last checked: 8 hours ago
Listing updated: January 18, 2026 at 11:49am
Listed by:
Kay Barchetti 724-318-6681,
COMPASS PENNSYLVANIA, LLC 724-318-6681
Source: WPMLS,MLS#: 1733501 Originating MLS: West Penn Multi-List
Originating MLS: West Penn Multi-List
Tour with a local agent
Facts & features
Interior
Bedrooms & bathrooms
- Bedrooms: 6
- Bathrooms: 3
- Full bathrooms: 2
- 1/2 bathrooms: 1
Primary bedroom
- Level: Main
- Dimensions: 25x15
Primary bedroom
- Level: Upper
- Dimensions: 15x14
Bedroom 3
- Level: Upper
- Dimensions: 13x12
Bedroom 4
- Level: Upper
- Dimensions: 13x10
Bedroom 5
- Level: Upper
- Dimensions: 12x12
Den
- Level: Main
- Dimensions: 11x10
Dining room
- Level: Main
- Dimensions: 25x17
Family room
- Level: Main
- Dimensions: 22x17
Game room
- Level: Upper
- Dimensions: 15x9
Kitchen
- Level: Main
- Dimensions: 29x12
Laundry
- Level: Main
- Dimensions: 11x10
Heating
- Forced Air, Gas
Cooling
- Central Air
Appliances
- Included: Some Gas Appliances, Convection Oven, Dryer, Dishwasher, Disposal, Microwave, Refrigerator, Stove, Washer
Features
- Hot Tub/Spa, Kitchen Island, Pantry, Window Treatments
- Flooring: Ceramic Tile, Hardwood, Carpet
- Windows: Multi Pane, Screens, Window Treatments
- Has basement: No
- Has fireplace: No
Interior area
- Total structure area: 3,346
- Total interior livable area: 3,346 sqft
Video & virtual tour
Property
Parking
- Total spaces: 10
- Parking features: Attached, Garage, Off Street, Garage Door Opener
- Has attached garage: Yes
Features
- Levels: Two
- Stories: 2
- Pool features: None
- Has spa: Yes
- Spa features: Hot Tub
Lot
- Size: 2 Acres
- Dimensions: 116 x 87 x 116 x 120 x 579
Details
- Parcel number: 0103F6813B0000
Construction
Type & style
- Home type: SingleFamily
- Architectural style: Colonial,Two Story
- Property subtype: Single Family Residence
Materials
- Brick, Frame
- Foundation: Slab
- Roof: Asphalt
Condition
- Resale
- Year built: 1988
Details
- Warranty included: Yes
Utilities & green energy
- Sewer: Public Sewer
- Water: Public
Community & HOA
Location
- Region: Mars
Financial & listing details
- Price per square foot: $230/sqft
- Tax assessed value: $25,420
- Annual tax amount: $3,820
- Date on market: 12/15/2025
Estimated market value
$752,600
$715,000 - $790,000
$2,733/mo
Price history
Price history
| Date | Event | Price |
|---|---|---|
| 1/12/2026 | Price change | $769,800-3.1%$230/sqft |
Source: | ||
| 12/15/2025 | Listed for sale | $794,800+75.1%$238/sqft |
Source: | ||
| 8/25/2023 | Sold | $454,000$136/sqft |
Source: Public Record Report a problem | ||
| 3/15/2023 | Sold | $454,000-7.3%$136/sqft |
Source: | ||
| 2/9/2023 | Contingent | $490,000$146/sqft |
Source: | ||
Public tax history
Public tax history
| Year | Property taxes | Tax assessment |
|---|---|---|
| 2024 | $3,820 +28% | $27,210 +24.8% |
| 2023 | $2,984 +3.1% | $21,800 |
| 2022 | $2,894 | $21,800 |
Find assessor info on the county website
BuyAbility℠ payment
Est. payment
$4,678/mo
Principal & interest
$3729
Property taxes
$680
Home insurance
$269
Climate risks
Neighborhood: 16046
Nearby schools
GreatSchools rating
- 7/10Mars Area El SchoolGrades: 2-4Distance: 2.5 mi
- 6/10Mars Area Middle SchoolGrades: 7-8Distance: 2.7 mi
- 9/10Mars Area Senior High SchoolGrades: 9-12Distance: 2.8 mi
Schools provided by the listing agent
- District: Mars Area
Source: WPMLS. This data may not be complete. We recommend contacting the local school district to confirm school assignments for this home.



