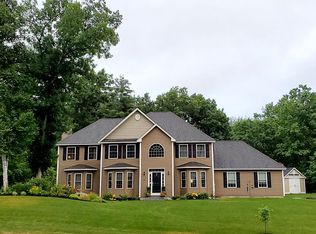Closed
Listed by:
Rebecca Curran,
RE/MAX Synergy Cell:603-867-1470
Bought with: Coldwell Banker Realty Bedford NH
$925,000
257 Steam Mill Road, Auburn, NH 03032
4beds
2,978sqft
Single Family Residence
Built in 2010
1.29 Acres Lot
$951,900 Zestimate®
$311/sqft
$5,212 Estimated rent
Home value
$951,900
$904,000 - $999,000
$5,212/mo
Zestimate® history
Loading...
Owner options
Explore your selling options
What's special
Welcome to your new home in Wethersfield Estates, where luxury meets tranquility! Nestled at the end of a coveted cul-de-sac, this stunning property offers unparalleled privacy and relaxation. Setback from the road the backyard oasis featuring a heated in-ground Lazy L shaped pool and Reeds Ferry pool cabana – perfect for entertaining or enjoying quiet moments in the sun. Inside the home the first floor boasts a spacious living room with cathedral ceilings and gas fireplace, a large eat-in kitchen with a Thermador professional gas range and stainless-steel appliances, a formal dining room, a study/office area, a half bathroom and a laundry room. Upstairs features an oversized primary bedroom with a custom walk-in closet, a large bathroom with a shower and a whirlpool tub, 3 additional bedrooms and another full bathroom providing ample space throughout. Plus, this well cared for home has central a/c, a walkout basement for endless possibilities for expansion, a 2-car garage, and another Reeds Ferry shed for storage. With its prime location and exceptional amenities, this home has everything you’ve been looking for. Schedule your showing today! Open house Saturday 3/16/24 from 11 am – 1 pm
Zillow last checked: 8 hours ago
Listing updated: May 10, 2024 at 01:18pm
Listed by:
Rebecca Curran,
RE/MAX Synergy Cell:603-867-1470
Bought with:
Filomena Gordon
Coldwell Banker Realty Bedford NH
Source: PrimeMLS,MLS#: 4987965
Facts & features
Interior
Bedrooms & bathrooms
- Bedrooms: 4
- Bathrooms: 3
- Full bathrooms: 2
- 1/2 bathrooms: 1
Heating
- Propane, Forced Air
Cooling
- Central Air
Appliances
- Included: Dishwasher, Dryer, Gas Range, Refrigerator, Washer
- Laundry: 1st Floor Laundry
Features
- Cathedral Ceiling(s), Ceiling Fan(s), Dining Area, Primary BR w/ BA, Soaking Tub, Walk-In Closet(s)
- Flooring: Carpet, Hardwood, Tile
- Basement: Concrete Floor,Unfinished,Walkout,Walk-Out Access
- Has fireplace: Yes
- Fireplace features: Gas
Interior area
- Total structure area: 4,474
- Total interior livable area: 2,978 sqft
- Finished area above ground: 2,978
- Finished area below ground: 0
Property
Parking
- Total spaces: 2
- Parking features: Paved
- Garage spaces: 2
Features
- Levels: Two
- Stories: 2
- Patio & porch: Patio
- Exterior features: Deck, Shed
- Has private pool: Yes
- Pool features: In Ground
Lot
- Size: 1.29 Acres
- Features: Country Setting, Landscaped, Level, Subdivided
Details
- Parcel number: AUBRM00002B000009L00011
- Zoning description: RURAL
- Other equipment: Standby Generator
Construction
Type & style
- Home type: SingleFamily
- Architectural style: Colonial
- Property subtype: Single Family Residence
Materials
- Wood Frame
- Foundation: Poured Concrete
- Roof: Architectural Shingle
Condition
- New construction: No
- Year built: 2010
Utilities & green energy
- Electric: Circuit Breakers
- Sewer: Private Sewer
- Utilities for property: Cable at Site
Community & neighborhood
Location
- Region: Auburn
HOA & financial
Other financial information
- Additional fee information: Fee: $100
Other
Other facts
- Road surface type: Paved
Price history
| Date | Event | Price |
|---|---|---|
| 5/10/2024 | Sold | $925,000+0%$311/sqft |
Source: | ||
| 3/18/2024 | Contingent | $924,900+9.3%$311/sqft |
Source: | ||
| 3/14/2024 | Listed for sale | $845,900+72.7%$284/sqft |
Source: | ||
| 7/12/2016 | Sold | $489,866+15.3%$164/sqft |
Source: Public Record Report a problem | ||
| 11/15/2010 | Sold | $424,800$143/sqft |
Source: Public Record Report a problem | ||
Public tax history
| Year | Property taxes | Tax assessment |
|---|---|---|
| 2024 | $11,106 +6.8% | $824,500 |
| 2023 | $10,397 +13.4% | $824,500 +60.5% |
| 2022 | $9,171 -3.4% | $513,800 |
Find assessor info on the county website
Neighborhood: 03032
Nearby schools
GreatSchools rating
- 7/10Auburn Village SchoolGrades: K-8Distance: 4.5 mi
Schools provided by the listing agent
- Elementary: Auburn Village School
- Middle: Auburn Village School
- High: Pinkerton Academy
- District: Auburn
Source: PrimeMLS. This data may not be complete. We recommend contacting the local school district to confirm school assignments for this home.

Get pre-qualified for a loan
At Zillow Home Loans, we can pre-qualify you in as little as 5 minutes with no impact to your credit score.An equal housing lender. NMLS #10287.
