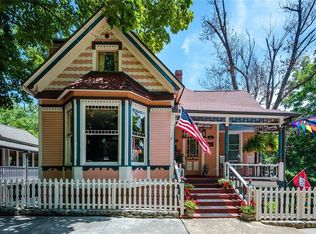The possibilities are endless with this Spring Street charmer that doubles as a well-known tourist lodging establishment, Chantilly Lace, and as a romantic getaway for its owners. You could have the pick of any three beautiful suites when you come to town or keep one for yourself and generate income from the other two. Decorated in high Victorian style with an eclectic parlor and adjoining dining room lit by an antique chandelier. Custom cabinets conceal a small refrigerator and microwave while providing chic storage space for glassware and other wet bar essentials. The main floor bedroom offers a queen bed with a chandelier overhead. The adjoining bath has a cottage feel with its wainscoted walls and an oversized claw foot tub/shower. The upstairs has a large bedroom and full bath that enable it to accommodate several couples or small groups. Two full beds and a twin bed are tucked into dormers and are surrounded by a beautiful one-of-a-kind mural inspired by the Victorian homes and gardens in the surrounding Spring Street neighborhood. The parlor in the second guest suite on the main floor, is Victorian in style with a beautiful wallpaper border of draped floral fabric under the crown molding. The adjoining bedroom has a queen bed. The bath has a large Jacuzzi tub/shower and a pedestal sink. Guests will enjoy relaxing on the backed screen porch overlooking a wooded ravine Suite on the lower level has a cozy TV/sun room, kitchen and dining room, bedroom and bath. The sunroom is cheerful with two walls of windows. The bedroom is spacious with a sitting area and a corner Jacuzzi tub that overlooks the back yard. French doors in the sunroom and bedroom open onto a private screened porch. The home’s basement has a private side entrance and has dishwasher, washer/dryer connections, large laundry table, laundry sink and built-in storage. There’s also a handyman’s corner with another large workbench and pegboard wall for tools. Some furnishings are included in the sale. HUGE BONUS that was overlooked at initial listing and appraisal. Home comes with a second 40x80 lot behind the main home with private 3 car parking and room to grow or add a cottage or garage apartment. Look at the others, then look at the parking available, and you will see why this stands apart from the rest. Home also has several lots of space on both sides that belong to the neighbors, but also means you aren't wedged in between homes. Less noise and room to breath.
This property is off market, which means it's not currently listed for sale or rent on Zillow. This may be different from what's available on other websites or public sources.
