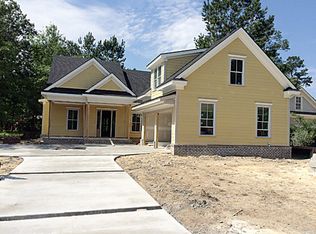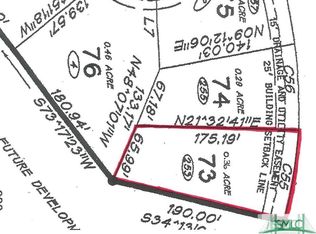Beautiful low country home with all the latest updates. You'll fall in love with this home the moment you step out of the car. The rocking chair front porch provides a wonderful southern style welcome just before you step inside to the entertaining space of an open dining and living room. Fall in love with the beautiful staircase that leads up to the second floor. But before going upstairs check out the OASIS of the master suite with large walk in closet and beautifully renovated bathroom. Cooking is a dream in the kitchen with lovely subway tile, quartz countertops and stainless steel appliances. Step out onto the oversized back porch where you can enjoy entertaining and sitting by the fire pit on chilly nights. The upstairs boasts two more rooms and another room that make a perfect office. Step into the private retreat above the garage for additional space with a bedroom and full bath, perfect for visitors or anyone who needs that extra privacy. Must see this home today!!
This property is off market, which means it's not currently listed for sale or rent on Zillow. This may be different from what's available on other websites or public sources.


