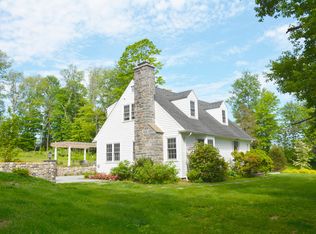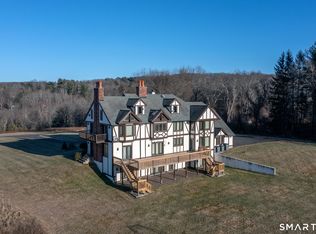Sold for $1,875,000
$1,875,000
257 Southbury Road, Roxbury, CT 06783
3beds
3,086sqft
Single Family Residence
Built in 1989
10.08 Acres Lot
$1,695,800 Zestimate®
$608/sqft
$6,858 Estimated rent
Home value
$1,695,800
$1.37M - $2.05M
$6,858/mo
Zestimate® history
Loading...
Owner options
Explore your selling options
What's special
Wonderfully private and updated Roxbury compound with a three bedroom, three bath Mediterranean mid-century vibe main house offering the convenience of one level living. Secluded and dramatic 10 acre property with park-like grounds that flow from the primary residence and gardens down to the saltwater pool with expansive stone terrace and newly renovated guest house. Generously sized, the guest house is a light and bright space with over 1700 sq ft., two bedrooms, open floor plan, garage and private balcony just steps to the pool.
Zillow last checked: 8 hours ago
Listing updated: June 04, 2025 at 02:21pm
Listed by:
Maria Taylor 203-578-0397,
Klemm Real Estate Inc 860-868-7313,
Claudine McHugh 203-228-7000,
Klemm Real Estate Inc
Bought with:
Dave L. Mallison, RES.0805634
William Pitt Sotheby's Int'l
Source: Smart MLS,MLS#: 24072469
Facts & features
Interior
Bedrooms & bathrooms
- Bedrooms: 3
- Bathrooms: 3
- Full bathrooms: 3
Primary bedroom
- Features: Full Bath, Walk-In Closet(s), Hardwood Floor
- Level: Main
- Area: 324 Square Feet
- Dimensions: 18 x 18
Bedroom
- Features: Full Bath, Hardwood Floor
- Level: Main
- Area: 216 Square Feet
- Dimensions: 12 x 18
Bedroom
- Features: Hardwood Floor
- Level: Main
- Area: 135 Square Feet
- Dimensions: 9 x 15
Den
- Features: Hardwood Floor
- Level: Main
- Area: 165 Square Feet
- Dimensions: 11 x 15
Family room
- Features: Wood Stove, Hardwood Floor
- Level: Main
- Area: 238 Square Feet
- Dimensions: 14 x 17
Kitchen
- Features: Dining Area, Kitchen Island, Pantry, Hardwood Floor
- Level: Main
- Area: 429 Square Feet
- Dimensions: 13 x 33
Living room
- Features: Bookcases, Built-in Features, Hardwood Floor
- Level: Main
- Area: 561 Square Feet
- Dimensions: 17 x 33
Heating
- Forced Air, Propane
Cooling
- Central Air
Appliances
- Included: Gas Cooktop, Oven, Subzero, Dishwasher, Washer, Dryer, Water Heater, Tankless Water Heater
- Laundry: Main Level
Features
- Entrance Foyer, In-Law Floorplan
- Basement: Partial
- Attic: None
- Number of fireplaces: 1
Interior area
- Total structure area: 3,086
- Total interior livable area: 3,086 sqft
- Finished area above ground: 3,086
- Finished area below ground: 0
Property
Parking
- Total spaces: 3
- Parking features: Detached, Garage Door Opener
- Garage spaces: 3
Features
- Patio & porch: Terrace, Porch, Patio
- Exterior features: Outdoor Grill, Garden, Stone Wall
- Has private pool: Yes
- Pool features: Heated, Salt Water, In Ground
Lot
- Size: 10.08 Acres
- Features: Secluded, Rear Lot, Borders Open Space, Level, Landscaped, Rolling Slope
Details
- Additional structures: Guest House, Greenhouse
- Parcel number: 866380
- Zoning: C
Construction
Type & style
- Home type: SingleFamily
- Architectural style: Ranch,Mediterranean
- Property subtype: Single Family Residence
Materials
- Stucco
- Foundation: Concrete Perimeter
- Roof: Tile
Condition
- New construction: No
- Year built: 1989
Utilities & green energy
- Sewer: Septic Tank
- Water: Well
- Utilities for property: Cable Available
Community & neighborhood
Security
- Security features: Security System
Location
- Region: Roxbury
Price history
| Date | Event | Price |
|---|---|---|
| 6/4/2025 | Sold | $1,875,000-6%$608/sqft |
Source: | ||
| 4/28/2025 | Pending sale | $1,995,000$646/sqft |
Source: | ||
| 3/17/2025 | Listed for sale | $1,995,000+94.6%$646/sqft |
Source: | ||
| 3/9/2020 | Sold | $1,025,000-10.9%$332/sqft |
Source: | ||
| 1/9/2020 | Pending sale | $1,150,000$373/sqft |
Source: William Pitt Sotheby's International Realty #170212346 Report a problem | ||
Public tax history
| Year | Property taxes | Tax assessment |
|---|---|---|
| 2025 | $13,681 +3.2% | $1,052,380 |
| 2024 | $13,260 +28.1% | $1,052,380 +28.1% |
| 2023 | $10,349 +0.4% | $821,380 +21.5% |
Find assessor info on the county website
Neighborhood: 06783
Nearby schools
GreatSchools rating
- NABooth Free SchoolGrades: K-5Distance: 2.2 mi
- 8/10Shepaug Valley SchoolGrades: 6-12Distance: 5 mi
Get pre-qualified for a loan
At Zillow Home Loans, we can pre-qualify you in as little as 5 minutes with no impact to your credit score.An equal housing lender. NMLS #10287.
Sell for more on Zillow
Get a Zillow Showcase℠ listing at no additional cost and you could sell for .
$1,695,800
2% more+$33,916
With Zillow Showcase(estimated)$1,729,716

