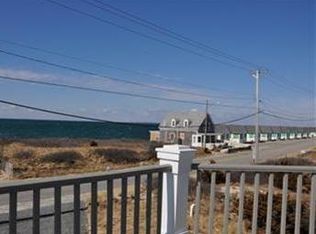What's not to love about this upscale, 4 bdrm, 3 1/2 bath home? Enjoy sunrises over your morning coffee. At the end of the day take advantage of the chef's kitchen and bask on the deck or screened-in porch for dining while taking in the bay views and sunsets. Spectacular sunsets! Use the wood-burning fireplace in the porch to create a cozy ambiance. During the day, relax in the open floor plan and inviting living room with a gas fireplace. Or marvel at the vistas from the back deck. For more solitude retreat to the den with the other gas fireplace. Entry level has a two-bedrooms with a shared bath, a half bath, a laundry room with wet bar, and the den that exits to the attached garage. Upper level has two master suites with ensuite baths (including one Jacuzzi), large gourmet kitchen
This property is off market, which means it's not currently listed for sale or rent on Zillow. This may be different from what's available on other websites or public sources.

