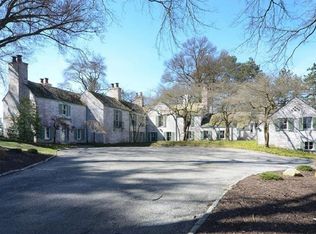Sold for $3,200,000
$3,200,000
257 Scaife Rd, Sewickley, PA 15143
7beds
7,982sqft
Single Family Residence
Built in 1935
9.81 Acres Lot
$3,267,400 Zestimate®
$401/sqft
$4,257 Estimated rent
Home value
$3,267,400
$2.94M - $3.66M
$4,257/mo
Zestimate® history
Loading...
Owner options
Explore your selling options
What's special
An estate of historical & architectural significance, CHERRY HILL, designed by acclaimed architect, Benno Janssen, seamlessly blends the timeless splendor of the past with every modern luxury & amenity. The estate includes a private, landscaped back yard with 3 flagstone patios & a lovely, secluded swimming pool. Stone steps lead to the manicured lawn bounded by woods. The gracious entry sets the tone for the expected well-appointed rooms with gorgeous wood floors and French doors from nearly every first-floor room. The kitchen is truly a chef's paradise with a massive island fitted with the finest appliances and French doors from breakfast alcove lead onto a patio. The relaxing primary suite is composed of a bedroom, marble fireplaces, a lounge, 2 full baths and extensive closet spaces. The additional bedrooms and full baths include former servants' quarters converted into comfortable suites. This home is a masterpiece to enjoy.
Zillow last checked: 8 hours ago
Listing updated: June 25, 2024 at 11:25am
Listed by:
Carroll Ferguson 412-741-2200,
HOWARD HANNA REAL ESTATE SERVICES
Bought with:
Leigh Friday
HOWARD HANNA REAL ESTATE SERVICES
Source: WPMLS,MLS#: 1624519 Originating MLS: West Penn Multi-List
Originating MLS: West Penn Multi-List
Facts & features
Interior
Bedrooms & bathrooms
- Bedrooms: 7
- Bathrooms: 9
- Full bathrooms: 6
- 1/2 bathrooms: 3
Primary bedroom
- Level: Upper
- Dimensions: 27x17
Bedroom 2
- Level: Upper
- Dimensions: 20x13
Bedroom 3
- Level: Upper
- Dimensions: 17x13
Bedroom 4
- Level: Upper
- Dimensions: 15x12
Bedroom 5
- Level: Upper
- Dimensions: 17x12
Den
- Level: Main
- Dimensions: 28x13
Dining room
- Level: Main
- Dimensions: 27x17
Entry foyer
- Level: Main
- Dimensions: 13x9
Family room
- Level: Main
- Dimensions: 28x18
Kitchen
- Level: Main
- Dimensions: 27x17
Laundry
- Level: Upper
- Dimensions: 11x10
Living room
- Level: Main
- Dimensions: 27x17
Heating
- Forced Air, Gas
Cooling
- Central Air
Appliances
- Included: Some Gas Appliances, Convection Oven, Dishwasher, Disposal, Microwave, Refrigerator, Stove
Features
- Wet Bar, Kitchen Island
- Flooring: Carpet, Ceramic Tile, Hardwood
- Basement: Partially Finished,Walk-Up Access
- Number of fireplaces: 9
Interior area
- Total structure area: 7,982
- Total interior livable area: 7,982 sqft
Property
Parking
- Total spaces: 5
- Parking features: Attached, Garage, Garage Door Opener
- Has attached garage: Yes
Features
- Levels: Two
- Stories: 2
- Pool features: Pool
Lot
- Size: 9.81 Acres
- Dimensions: 9.809
Details
- Parcel number: 0510K00378000000
Construction
Type & style
- Home type: SingleFamily
- Architectural style: Colonial,Two Story
- Property subtype: Single Family Residence
Materials
- Brick
- Roof: Slate
Condition
- Resale
- Year built: 1935
Utilities & green energy
- Sewer: Septic Tank
- Water: Public
Community & neighborhood
Security
- Security features: Security System
Location
- Region: Sewickley
Price history
| Date | Event | Price |
|---|---|---|
| 6/25/2024 | Sold | $3,200,000-5.2%$401/sqft |
Source: | ||
| 5/24/2024 | Contingent | $3,375,000$423/sqft |
Source: | ||
| 5/9/2024 | Price change | $3,375,000-3.4%$423/sqft |
Source: | ||
| 4/19/2024 | Listed for sale | $3,495,000$438/sqft |
Source: | ||
| 4/19/2024 | Contingent | $3,495,000$438/sqft |
Source: | ||
Public tax history
| Year | Property taxes | Tax assessment |
|---|---|---|
| 2025 | $51,208 +8.3% | $1,550,000 +1.2% |
| 2024 | $47,274 +552.4% | $1,532,000 |
| 2023 | $7,246 | $1,532,000 |
Find assessor info on the county website
Neighborhood: Sewickley Heights
Nearby schools
GreatSchools rating
- 7/10Edgeworth Elementary SchoolGrades: K-5Distance: 2.6 mi
- 7/10Quaker Valley Middle SchoolGrades: 6-8Distance: 2.1 mi
- 9/10Quaker Valley High SchoolGrades: 9-12Distance: 3.4 mi
Schools provided by the listing agent
- District: Quaker Valley
Source: WPMLS. This data may not be complete. We recommend contacting the local school district to confirm school assignments for this home.
