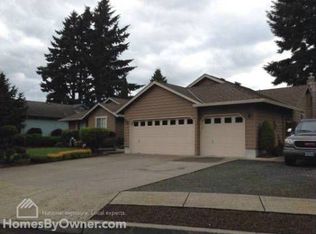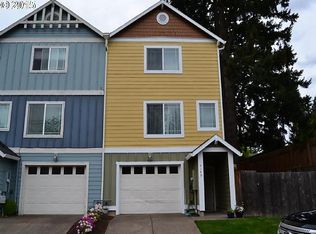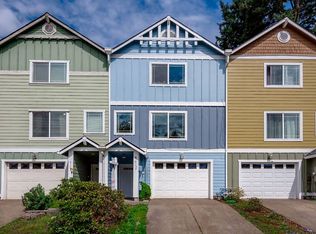Sold
$490,000
257 SW Nancy Cir, Gresham, OR 97030
3beds
1,867sqft
Residential, Single Family Residence
Built in 1992
6,969.6 Square Feet Lot
$484,000 Zestimate®
$262/sqft
$2,852 Estimated rent
Home value
$484,000
$455,000 - $518,000
$2,852/mo
Zestimate® history
Loading...
Owner options
Explore your selling options
What's special
OFFER RECEIVED! ALL OFFERS DUE BY NOON ON WEDNESDAY, 8/20/25. BRAND NEW ROOF & SKYLIGHTS IN MAY 2025!!! Located in the highly desirable Gentry Meadows neighborhood, this charming 1-level home has an excellent layout, perfect for entertaining indoors or out! There are 3 bedrooms, 2 1/2 baths, and a 3-car garage, with a family room showcasing an electric fireplace, plus a central vacuum system. The beautifully landscaped yard features an efficient sprinkler and drip system. The primary suite includes a walk-in closet, dual sinks, a jetted tub, and a walk-in shower. Newer LVP flooring enhances both bathrooms and the entryway, while skylights flood the hall and primary bathrooms with natural light. Newer carpet is in the bedrooms, living, and dining rooms. Enjoy watching squirrels play in the fully fenced backyard, which features a large covered deck and a 10x12 Tuff Shed for additional storage. The front of the home is highlighted by a low-maintenance composite deck. Recent updates include new roof, skylights, interior paint and baseboards, (2025), gas water heater (2021), gas furnace replacement (2013), A/C coil replacement (2022) and a newer garage door. Seller has had a pre-listing inspection and has addressed the major issues. The seller is also offering a one-year Standard Plan Fidelity Home Warranty for added peace of mind.
Zillow last checked: 8 hours ago
Listing updated: September 23, 2025 at 11:29am
Listed by:
Joyce Kau 503-701-6549,
RE/MAX Equity Group
Bought with:
Arthur Klassen, 201235233
Keller Williams PDX Central
Source: RMLS (OR),MLS#: 323204845
Facts & features
Interior
Bedrooms & bathrooms
- Bedrooms: 3
- Bathrooms: 3
- Full bathrooms: 2
- Partial bathrooms: 1
- Main level bathrooms: 3
Primary bedroom
- Features: Ceiling Fan, Double Sinks, Ensuite, Jetted Tub, Walkin Closet, Walkin Shower, Wallto Wall Carpet
- Level: Main
- Area: 182
- Dimensions: 13 x 14
Bedroom 2
- Features: Ceiling Fan, Wallto Wall Carpet
- Level: Main
- Area: 130
- Dimensions: 10 x 13
Bedroom 3
- Features: Wallto Wall Carpet
- Level: Main
- Area: 135
- Dimensions: 9 x 15
Dining room
- Features: Wallto Wall Carpet
- Level: Main
- Area: 156
- Dimensions: 12 x 13
Family room
- Features: Ceiling Fan, Exterior Entry, Fireplace, Wallto Wall Carpet
- Level: Main
- Area: 273
- Dimensions: 13 x 21
Kitchen
- Features: Dishwasher, Disposal, Gas Appliances, Instant Hot Water, Microwave, Pantry, Free Standing Refrigerator, Plumbed For Ice Maker, Vinyl Floor
- Level: Main
- Area: 144
- Width: 16
Living room
- Features: Wallto Wall Carpet
- Level: Main
- Area: 182
- Dimensions: 13 x 14
Heating
- Forced Air, Fireplace(s)
Cooling
- Central Air
Appliances
- Included: Dishwasher, Disposal, Free-Standing Gas Range, Free-Standing Refrigerator, Gas Appliances, Instant Hot Water, Microwave, Plumbed For Ice Maker, Gas Water Heater
- Laundry: Laundry Room
Features
- Ceiling Fan(s), Central Vacuum, High Speed Internet, Vaulted Ceiling(s), Built-in Features, Pantry, Double Vanity, Walk-In Closet(s), Walkin Shower, Tile
- Flooring: Vinyl, Wall to Wall Carpet
- Windows: Double Pane Windows, Vinyl Frames
- Basement: Crawl Space
- Number of fireplaces: 1
- Fireplace features: Electric
Interior area
- Total structure area: 1,867
- Total interior livable area: 1,867 sqft
Property
Parking
- Total spaces: 3
- Parking features: Driveway, On Street, Garage Door Opener, Attached
- Attached garage spaces: 3
- Has uncovered spaces: Yes
Accessibility
- Accessibility features: Accessible Hallway, Garage On Main, Main Floor Bedroom Bath, One Level, Utility Room On Main, Walkin Shower, Accessibility
Features
- Levels: One
- Stories: 1
- Patio & porch: Covered Deck, Deck, Porch
- Exterior features: Yard, Exterior Entry
- Has spa: Yes
- Spa features: Bath
- Fencing: Fenced
Lot
- Size: 6,969 sqft
- Features: Gentle Sloping, Sprinkler, SqFt 7000 to 9999
Details
- Additional structures: ToolShed
- Parcel number: R168486
- Zoning: LDR-7
Construction
Type & style
- Home type: SingleFamily
- Property subtype: Residential, Single Family Residence
Materials
- Lap Siding
- Foundation: Concrete Perimeter
- Roof: Composition
Condition
- Resale
- New construction: No
- Year built: 1992
Details
- Warranty included: Yes
Utilities & green energy
- Gas: Gas
- Sewer: Public Sewer
- Water: Public
Community & neighborhood
Security
- Security features: Sidewalk
Location
- Region: Gresham
- Subdivision: Gentry Meadows
Other
Other facts
- Listing terms: Cash,Conventional,FHA,State GI Loan,VA Loan
- Road surface type: Paved
Price history
| Date | Event | Price |
|---|---|---|
| 9/23/2025 | Sold | $490,000-2%$262/sqft |
Source: | ||
| 8/21/2025 | Pending sale | $499,900$268/sqft |
Source: | ||
| 8/15/2025 | Price change | $499,900-2%$268/sqft |
Source: | ||
| 7/28/2025 | Listed for sale | $510,000$273/sqft |
Source: | ||
| 7/14/2025 | Pending sale | $510,000$273/sqft |
Source: | ||
Public tax history
| Year | Property taxes | Tax assessment |
|---|---|---|
| 2025 | $5,599 +4.4% | $295,680 +3% |
| 2024 | $5,363 +11.1% | $287,070 +3% |
| 2023 | $4,829 +3.8% | $278,710 +3% |
Find assessor info on the county website
Neighborhood: Centennial
Nearby schools
GreatSchools rating
- 6/10Lynch Meadows Elementary SchoolGrades: K-5Distance: 0.5 mi
- 3/10Centennial Middle SchoolGrades: 6-8Distance: 0.5 mi
- 4/10Centennial High SchoolGrades: 9-12Distance: 0.2 mi
Schools provided by the listing agent
- Elementary: Meadows
- Middle: Centennial
- High: Centennial
Source: RMLS (OR). This data may not be complete. We recommend contacting the local school district to confirm school assignments for this home.
Get a cash offer in 3 minutes
Find out how much your home could sell for in as little as 3 minutes with a no-obligation cash offer.
Estimated market value
$484,000
Get a cash offer in 3 minutes
Find out how much your home could sell for in as little as 3 minutes with a no-obligation cash offer.
Estimated market value
$484,000


