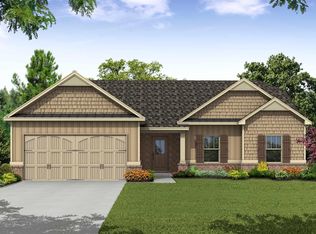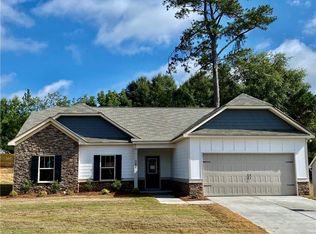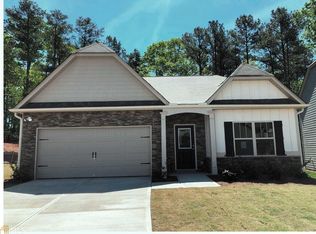Closed
$280,000
257 Rome St, Temple, GA 30179
3beds
2,530sqft
Single Family Residence
Built in 2003
0.39 Acres Lot
$287,600 Zestimate®
$111/sqft
$1,990 Estimated rent
Home value
$287,600
$273,000 - $302,000
$1,990/mo
Zestimate® history
Loading...
Owner options
Explore your selling options
What's special
This one is move in ready and plenty of room to spread out! This beauty has all fresh paint and new flooring!! Very nice open floor plan with lots of Natural Light! The bedrooms are excellent size. The master is AWESOME with a walk in closet, double vanities, fresh paint that shows off all that sunlight! Kitchen is great size, you could easily put an Island in there! A huge BONUS is the basement, partially finished , and a stub for a FULL bath is a blessing!! The basement gives you some flex space perfect for a 4th bedroom, office, home school, man cave, work out room and or a huge kids play room! There is a deck off the Kitchen that will take you to the HUGE LEVEL yard! Bring the family, the cookouts, the pool, the games you can have your on field of games! There is also a concrete pad in the back that is perfect and ready to go for a shed, garage, basketball, skates, just about anything! It is across the street from the Temple Rec Center! It is around the corner from parks and schools. I love that you can walk to everything!! How cool and convent is that!
Zillow last checked: 8 hours ago
Listing updated: November 17, 2025 at 12:47pm
Listed by:
Wendy R Bunch 404-375-7765,
RE/MAX Pure
Bought with:
Nikki Crowder, 246766
Solutions First Realty LLC
Source: GAMLS,MLS#: 10155140
Facts & features
Interior
Bedrooms & bathrooms
- Bedrooms: 3
- Bathrooms: 2
- Full bathrooms: 2
- Main level bathrooms: 2
- Main level bedrooms: 3
Kitchen
- Features: Breakfast Area
Heating
- Central
Cooling
- Central Air, Ceiling Fan(s)
Appliances
- Included: Dishwasher, Refrigerator, Cooktop
- Laundry: Laundry Closet
Features
- High Ceilings, Double Vanity, Tray Ceiling(s), Walk-In Closet(s)
- Flooring: Sustainable
- Basement: Bath/Stubbed,Interior Entry,Exterior Entry,Full,Finished,Partial
- Attic: Expandable
- Has fireplace: No
- Common walls with other units/homes: No Common Walls
Interior area
- Total structure area: 2,530
- Total interior livable area: 2,530 sqft
- Finished area above ground: 1,315
- Finished area below ground: 1,215
Property
Parking
- Total spaces: 5
- Parking features: Garage, Parking Pad, RV/Boat Parking
- Has garage: Yes
- Has uncovered spaces: Yes
Features
- Levels: Multi/Split
- Body of water: None
Lot
- Size: 0.39 Acres
- Features: Level
Details
- Parcel number: T03 0070240
Construction
Type & style
- Home type: SingleFamily
- Architectural style: Traditional
- Property subtype: Single Family Residence
Materials
- Vinyl Siding
- Roof: Composition
Condition
- Updated/Remodeled
- New construction: No
- Year built: 2003
Utilities & green energy
- Sewer: Public Sewer
- Water: Public
- Utilities for property: Water Available, Electricity Available, Cable Available
Community & neighborhood
Community
- Community features: Sidewalks, Street Lights, Walk To Schools, Park
Location
- Region: Temple
- Subdivision: None
Other
Other facts
- Listing agreement: Exclusive Right To Sell
Price history
| Date | Event | Price |
|---|---|---|
| 1/9/2024 | Listing removed | -- |
Source: Zillow Rentals Report a problem | ||
| 1/4/2024 | Price change | $1,549-3.1%$1/sqft |
Source: Zillow Rentals Report a problem | ||
| 12/28/2023 | Price change | $1,599-5.9%$1/sqft |
Source: Zillow Rentals Report a problem | ||
| 12/19/2023 | Price change | $1,699-2.9%$1/sqft |
Source: Zillow Rentals Report a problem | ||
| 12/13/2023 | Price change | $1,749-2.8%$1/sqft |
Source: Zillow Rentals Report a problem | ||
Public tax history
| Year | Property taxes | Tax assessment |
|---|---|---|
| 2024 | $2,530 +3.9% | $94,478 +8.5% |
| 2023 | $2,436 +16.8% | $87,091 +26.4% |
| 2022 | $2,085 +14.8% | $68,923 +18% |
Find assessor info on the county website
Neighborhood: 30179
Nearby schools
GreatSchools rating
- 7/10Providence Elementary SchoolGrades: PK-5Distance: 0.5 mi
- 5/10Temple Middle SchoolGrades: 6-8Distance: 0.3 mi
- 6/10Temple High SchoolGrades: 9-12Distance: 0.9 mi
Schools provided by the listing agent
- Elementary: Temple
- Middle: Temple
- High: Temple
Source: GAMLS. This data may not be complete. We recommend contacting the local school district to confirm school assignments for this home.
Get a cash offer in 3 minutes
Find out how much your home could sell for in as little as 3 minutes with a no-obligation cash offer.
Estimated market value$287,600
Get a cash offer in 3 minutes
Find out how much your home could sell for in as little as 3 minutes with a no-obligation cash offer.
Estimated market value
$287,600


