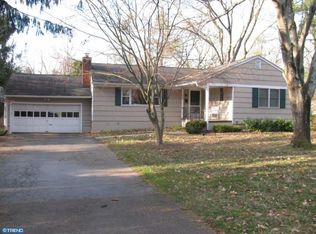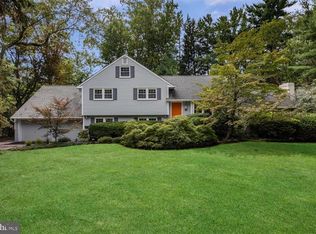Sold for $1,886,000
$1,886,000
257 Riverside Dr, Princeton, NJ 08540
5beds
--sqft
Single Family Residence
Built in 1962
0.49 Acres Lot
$1,898,100 Zestimate®
$--/sqft
$6,870 Estimated rent
Home value
$1,898,100
$1.69M - $2.13M
$6,870/mo
Zestimate® history
Loading...
Owner options
Explore your selling options
What's special
In Princeton’s coveted Riverside neighborhood, where leafy streets and timeless architecture set the tone, this five-bedroom beauty blends classic elegance with up-to-the-minute updates. Anchoring the floor plan is a renovated kitchen, where a quartz island seats four with ease and a Wolf range stands ready for dinner parties with a hood to match. High-end appliances are all in place, and just beyond, a large sunroom adds a cheerful glow year-round. The first floor checks every box, with generous formal rooms for entertaining, a powder room, a large family room that invites daily lounging, and a fireplace-warmed home office made for focused workdays. Upstairs, the layout is just as thoughtful, offering five spacious bedrooms and three full baths, including two conveniently placed in the hall. The primary suite feels like a retreat with a fully renovated bathroom featuring a floating vanity, a whirlpool tub, and a separate shower for extra indulgence. A second-floor laundry closet adds everyday ease to this already effortless home. With its spacious footprint, refined finishes, and prime location near parks, schools, and downtown Princeton, this Riverside gem is ready to please its next lucky owner.
Zillow last checked: 8 hours ago
Listing updated: June 13, 2025 at 06:24am
Listed by:
Yalian Fan 609-937-2632,
Callaway Henderson Sotheby's Int'l-Princeton
Bought with:
Sylmarie Trowbridge, 895937
Callaway Henderson Sotheby's Int'l-Princeton
Source: Bright MLS,MLS#: NJME2058010
Facts & features
Interior
Bedrooms & bathrooms
- Bedrooms: 5
- Bathrooms: 4
- Full bathrooms: 3
- 1/2 bathrooms: 1
- Main level bathrooms: 1
Primary bedroom
- Level: Upper
- Area: 240 Square Feet
- Dimensions: 15 X 17
Bedroom 1
- Level: Upper
- Area: 198 Square Feet
- Dimensions: 12 X 20
Bedroom 2
- Level: Upper
- Area: 130 Square Feet
- Dimensions: 14 X 18
Bedroom 3
- Level: Upper
- Area: 208 Square Feet
- Dimensions: 12 X 13
Bedroom 4
- Level: Upper
- Area: 132 Square Feet
- Dimensions: 12 x 11
Dining room
- Level: Main
- Area: 273 Square Feet
- Dimensions: 14 X 23
Family room
- Level: Main
- Area: 360 Square Feet
- Dimensions: 16 X 24
Kitchen
- Features: Kitchen - Gas Cooking, Kitchen Island
- Level: Main
- Area: 294 Square Feet
- Dimensions: 15 X 24
Living room
- Level: Main
- Area: 285 Square Feet
- Dimensions: 15 X 21
Office
- Level: Main
- Area: 294 Square Feet
- Dimensions: 21 x 14
Other
- Level: Main
- Area: 187 Square Feet
- Dimensions: 11 x 17
Heating
- Forced Air, Natural Gas
Cooling
- Central Air, Electric
Appliances
- Included: Gas Water Heater
- Laundry: Upper Level
Features
- Kitchen Island, Eat-in Kitchen
- Basement: Unfinished
- Number of fireplaces: 2
Interior area
- Total structure area: 0
- Finished area above ground: 0
- Finished area below ground: 0
Property
Parking
- Total spaces: 4
- Parking features: Garage Faces Front, Attached, Driveway
- Attached garage spaces: 2
- Uncovered spaces: 2
Accessibility
- Accessibility features: None
Features
- Levels: Two
- Stories: 2
- Patio & porch: Deck
- Pool features: None
Lot
- Size: 0.49 Acres
Details
- Additional structures: Above Grade, Below Grade
- Parcel number: 140880400021
- Zoning: R5
- Special conditions: Standard
Construction
Type & style
- Home type: SingleFamily
- Architectural style: Colonial
- Property subtype: Single Family Residence
Materials
- Aluminum Siding
- Foundation: Other
- Roof: Shingle
Condition
- New construction: No
- Year built: 1962
Utilities & green energy
- Sewer: Public Sewer
- Water: Public
Community & neighborhood
Location
- Region: Princeton
- Subdivision: Riverside
- Municipality: PRINCETON
Other
Other facts
- Listing agreement: Exclusive Right To Sell
- Ownership: Fee Simple
Price history
| Date | Event | Price |
|---|---|---|
| 6/13/2025 | Sold | $1,886,000+5.1% |
Source: | ||
| 5/28/2025 | Pending sale | $1,795,000 |
Source: | ||
| 4/24/2025 | Contingent | $1,795,000 |
Source: | ||
| 4/15/2025 | Listed for sale | $1,795,000+84.1% |
Source: | ||
| 1/24/2011 | Listing removed | $974,900+9.3% |
Source: Visual Tour #5565296 Report a problem | ||
Public tax history
| Year | Property taxes | Tax assessment |
|---|---|---|
| 2025 | $23,221 | $872,000 |
| 2024 | $23,221 +9.2% | $872,000 |
| 2023 | $21,268 | $872,000 |
Find assessor info on the county website
Neighborhood: 08540
Nearby schools
GreatSchools rating
- 8/10Riverside Elementary SchoolGrades: PK-5Distance: 0.4 mi
- 8/10J Witherspoon Middle SchoolGrades: 6-8Distance: 1.4 mi
- 8/10Princeton High SchoolGrades: 9-12Distance: 1.3 mi
Schools provided by the listing agent
- Elementary: Riverside E.s.
- Middle: Princeton
- High: Princeton H.s.
- District: Princeton Regional Schools
Source: Bright MLS. This data may not be complete. We recommend contacting the local school district to confirm school assignments for this home.
Get a cash offer in 3 minutes
Find out how much your home could sell for in as little as 3 minutes with a no-obligation cash offer.
Estimated market value$1,898,100
Get a cash offer in 3 minutes
Find out how much your home could sell for in as little as 3 minutes with a no-obligation cash offer.
Estimated market value
$1,898,100

