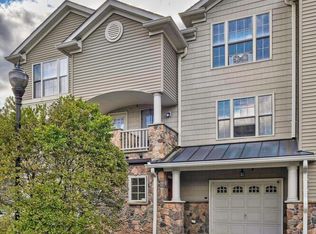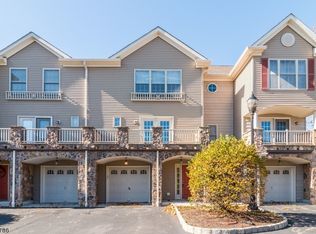Beautiful NEW 3 BR 3.5 Bath Townhome in the desirable River Bend Community is ready & waiting for YOU! Incredibly spacious, perfect for Multi-Gen Living! Step in to find gleaming HW flrs, rec lights & & a fresh neutral palette, easy to customize! 1st flr offers a sizable BR w/ensuite bath, great for your own Private Suite, Den or Home Office. Main lvl holds a large, light & bright LR w/balcony access & FDR w/stunning 3 sided Fireplace, sure to impresst! Gorgeous EIK offers ceramic flrs, backsplash, gorgeous granite counters & sunsoaked Dinette w/French slider to your private Patio w/peaceful river views. Convenient 1/2 Bath, too! Upstairs, 2 generous & bright BRs w/plush carpets & ample closets, each w/their own full baths! 1 Car Garage & plenty of storage all through. All of this & more in prime location!
This property is off market, which means it's not currently listed for sale or rent on Zillow. This may be different from what's available on other websites or public sources.

