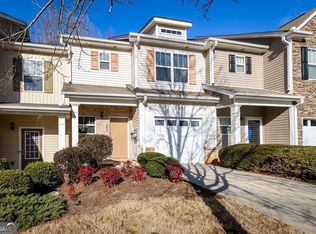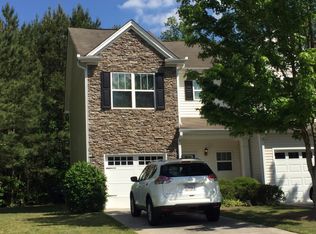Closed
$310,000
257 Ridge Mill Dr, Acworth, GA 30102
3beds
1,572sqft
Townhouse
Built in 2007
4,791.6 Square Feet Lot
$306,400 Zestimate®
$197/sqft
$2,062 Estimated rent
Home value
$306,400
$285,000 - $328,000
$2,062/mo
Zestimate® history
Loading...
Owner options
Explore your selling options
What's special
Welcome to this charming end-unit townhome in the desirable Ridge Mill community. This move-in ready home boasts fresh updates throughout, including brand-new stainless-steel appliances, new interior paint, new carpet, new light fixtures and new fans. The main level features a spacious family room that flows seamlessly into the kitchen where you will find plenty of cabinetry, counter space and breakfast bar. The pantry is conveniently located for extra storage and provides a view of the family room. Walk out back to your private patio, which is perfect for grilling, entertaining, or simply relaxing and enjoying a cup of coffee in the morning sitting outdoors. Upstairs is the primary suite that provides a spacious retreat with a walk-in closet and an adjoining bathroom. Two additional bedrooms share a well-appointed hall bath, and the laundry area is thoughtfully located in the hall between the bedrooms for added convenience. Ridge Mill community offers wonderful amenities, including a pool, playground, and plenty of green space for enjoying the outdoors. And the garagae is fully insulated. With easy access to I-75, shopping, and dining, this home is perfect for those looking for both comfort and convenience. Hurry today to see your new home before it's gone.
Zillow last checked: 8 hours ago
Listing updated: September 03, 2025 at 06:02am
Listed by:
Mike Strawn 404-202-9041,
Keller Williams Realty Atlanta North
Bought with:
Paul Scannell, 364778
Keller Williams Realty
Source: GAMLS,MLS#: 10537358
Facts & features
Interior
Bedrooms & bathrooms
- Bedrooms: 3
- Bathrooms: 3
- Full bathrooms: 2
- 1/2 bathrooms: 1
Kitchen
- Features: Breakfast Bar, Pantry, Solid Surface Counters
Heating
- Central, Electric
Cooling
- Ceiling Fan(s), Central Air, Electric
Appliances
- Included: Convection Oven, Cooktop, Dishwasher, Disposal, Electric Water Heater, Microwave, Refrigerator, Stainless Steel Appliance(s)
- Laundry: In Hall, Upper Level
Features
- Tray Ceiling(s), Walk-In Closet(s)
- Flooring: Carpet, Hardwood
- Basement: None
- Attic: Pull Down Stairs
- Has fireplace: No
- Common walls with other units/homes: End Unit
Interior area
- Total structure area: 1,572
- Total interior livable area: 1,572 sqft
- Finished area above ground: 1,572
- Finished area below ground: 0
Property
Parking
- Parking features: Garage, Garage Door Opener, Kitchen Level
- Has garage: Yes
Features
- Levels: Two
- Stories: 2
- Patio & porch: Patio
- Exterior features: Other
- Fencing: Back Yard,Fenced,Wood
Lot
- Size: 4,791 sqft
- Features: Level, Other
Details
- Additional structures: Garage(s)
- Parcel number: 21N12J 046
Construction
Type & style
- Home type: Townhouse
- Architectural style: Traditional
- Property subtype: Townhouse
- Attached to another structure: Yes
Materials
- Stucco, Vinyl Siding
- Foundation: Slab
- Roof: Composition
Condition
- Resale
- New construction: No
- Year built: 2007
Utilities & green energy
- Sewer: Public Sewer
- Water: Public
- Utilities for property: Cable Available, Electricity Available, High Speed Internet, Phone Available, Sewer Connected, Underground Utilities, Water Available
Community & neighborhood
Security
- Security features: Carbon Monoxide Detector(s), Smoke Detector(s)
Community
- Community features: Clubhouse, Playground, Pool, Sidewalks, Street Lights
Location
- Region: Acworth
- Subdivision: Ridge Mill
HOA & financial
HOA
- Has HOA: Yes
- HOA fee: $2,100 annually
- Services included: Insurance, Maintenance Structure, Maintenance Grounds, Management Fee, Trash
Other
Other facts
- Listing agreement: Exclusive Right To Sell
Price history
| Date | Event | Price |
|---|---|---|
| 7/8/2025 | Sold | $310,000-1.6%$197/sqft |
Source: | ||
| 6/23/2025 | Pending sale | $315,000$200/sqft |
Source: | ||
| 6/5/2025 | Listed for sale | $315,000+137.7%$200/sqft |
Source: | ||
| 7/30/2015 | Sold | $132,500-1.9%$84/sqft |
Source: Public Record Report a problem | ||
| 6/20/2015 | Pending sale | $135,000$86/sqft |
Source: DUFFY REALTY #07467013 Report a problem | ||
Public tax history
| Year | Property taxes | Tax assessment |
|---|---|---|
| 2025 | $3,257 +0.1% | $124,060 +0.2% |
| 2024 | $3,253 -1.1% | $123,872 -1% |
| 2023 | $3,288 +28.9% | $125,088 +28.9% |
Find assessor info on the county website
Neighborhood: 30102
Nearby schools
GreatSchools rating
- 7/10Oak Grove Elementary Fine Arts AcademyGrades: PK-5Distance: 0.5 mi
- 7/10E.T. Booth Middle SchoolGrades: 6-8Distance: 3.6 mi
- 8/10Etowah High SchoolGrades: 9-12Distance: 3.5 mi
Schools provided by the listing agent
- Elementary: Oak Grove
- Middle: Booth
- High: Etowah
Source: GAMLS. This data may not be complete. We recommend contacting the local school district to confirm school assignments for this home.
Get a cash offer in 3 minutes
Find out how much your home could sell for in as little as 3 minutes with a no-obligation cash offer.
Estimated market value$306,400
Get a cash offer in 3 minutes
Find out how much your home could sell for in as little as 3 minutes with a no-obligation cash offer.
Estimated market value
$306,400

