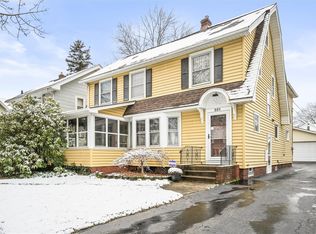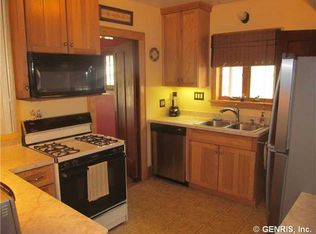Come see this move in ready colonial in prime location. You will love all the updates top to bottom. Kitchen has been remodeled with granite counters & custom wine racks, new flooring. Open floor plan cut out/breakfast bar to huge living room, formal dining room, family room & half bath make up the first level. Second level has three bedrooms, updated tiled bath with custom vanity. Upper level finished attic, could be extra living space or a great master bedroom. Updates include new garage framing & roof, roof 13' (40 year shingle), furnace (16'), granite counters, kitchen flooring, new carpeting & remodeled front porch. Newer central A/C system. Call for an easy showing today! Delayed negotiation till 12:00 pm Sunday. Open Saturday 2-3:30 pm!
This property is off market, which means it's not currently listed for sale or rent on Zillow. This may be different from what's available on other websites or public sources.

