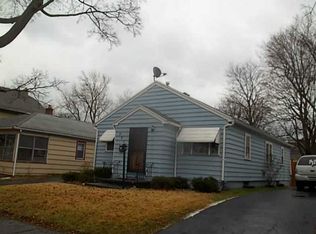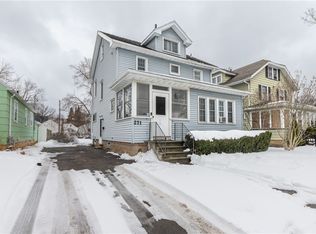Enjoy your new home and charming street. This meticulously kept three large bedrooms with all new six panel doors this home also features a large Living Room great for entertaining and large eat in kitchen great for large meals. This home is squeaky clean and move in ready condition. The large and tall open basement is ready to be made additional living space. The electrical panel has been updated less than one month ago, the homes mechanics are also newer. Enjoy the privately fenced yard and cozy entertaining covered patio.
This property is off market, which means it's not currently listed for sale or rent on Zillow. This may be different from what's available on other websites or public sources.

