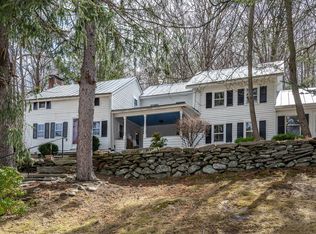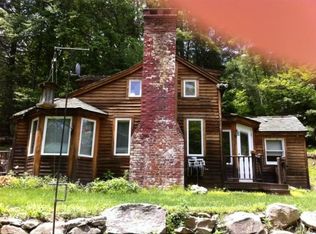Sold for $490,000 on 06/26/24
$490,000
257 New Milford Road East, Bridgewater, CT 06752
2beds
1,369sqft
Single Family Residence
Built in 1824
3.19 Acres Lot
$527,800 Zestimate®
$358/sqft
$3,275 Estimated rent
Home value
$527,800
$443,000 - $633,000
$3,275/mo
Zestimate® history
Loading...
Owner options
Explore your selling options
What's special
Perfect Spring offering! A true Bridgewater Antique with two bedrooms,2 full baths, fully updated in move-in condition, incl central a/c, while retaining the original charm. Set on 3.19 acres, surrounded by land trust, in a beautiful natural landscape. Originally built in 1824, the house has been sensitively renovated and expanded by the owners. The house features original hand hewn beams, wide-board floors, and antique doors. The building was stripped to the studs and then restored with modern wiring, plumbing, heating, cooling and insulation. The main floor is open and inviting, with wideboard hardwood floors, gas fireplace, and hand-hewn beams original to the house. Living room, Dining room, and Kitchen all connect, creating a gracious entertaining space. A new main-floor Primary Bedroom suite is a very handsome space, with vaulted ceiling, full bath and walk-in closet. There is a second Bedroom on the upper floor, with a Study/Office and full bath that could easily be used as its own private bedroom suite. A three-season sun-porch connects the interior to the grounds and stone terrace, which look out over a sunny hillside meadow. Set just off the house is a 2-car garage/barn with a large workshop space on the upper floor. There are additional outbuildings for storage. The 3+ acre grounds are highlighted by extensive stonework, beautiful plantings, and small streams. This property enjoys a great feeling of privacy, protected by Weantinogue land trust as your only neighbor.
Zillow last checked: 8 hours ago
Listing updated: October 01, 2024 at 02:00am
Listed by:
Wayne Piskura 203-788-7401,
Klemm Real Estate Inc 860-868-7313
Bought with:
Non Member
Non-Member
Source: Smart MLS,MLS#: 24002971
Facts & features
Interior
Bedrooms & bathrooms
- Bedrooms: 2
- Bathrooms: 2
- Full bathrooms: 2
Primary bedroom
- Features: Vaulted Ceiling(s), Beamed Ceilings, Bedroom Suite, Full Bath, Patio/Terrace, Wide Board Floor
- Level: Main
- Area: 163.56 Square Feet
- Dimensions: 11.6 x 14.1
Bedroom
- Features: Beamed Ceilings, Wide Board Floor
- Level: Upper
- Area: 247 Square Feet
- Dimensions: 13 x 19
Dining room
- Features: Beamed Ceilings, Softwood Floor
- Level: Main
- Area: 118 Square Feet
- Dimensions: 10 x 11.8
Kitchen
- Features: Beamed Ceilings, Granite Counters, Country, Pantry, Vinyl Floor
- Level: Main
- Area: 121 Square Feet
- Dimensions: 11 x 11
Living room
- Features: Bay/Bow Window, Beamed Ceilings, Gas Log Fireplace, Hardwood Floor, Wide Board Floor
- Level: Main
- Area: 277.2 Square Feet
- Dimensions: 15.4 x 18
Study
- Features: Beamed Ceilings, Wide Board Floor
- Level: Upper
- Area: 199.5 Square Feet
- Dimensions: 10.5 x 19
Heating
- Forced Air, Oil
Cooling
- Central Air
Appliances
- Included: Gas Cooktop, Oven, Refrigerator, Dishwasher, Washer, Dryer, Water Heater
- Laundry: Main Level
Features
- Wired for Data, Open Floorplan
- Basement: Partial
- Attic: None
- Number of fireplaces: 1
Interior area
- Total structure area: 1,369
- Total interior livable area: 1,369 sqft
- Finished area above ground: 1,369
Property
Parking
- Total spaces: 2
- Parking features: Barn, Detached
- Garage spaces: 2
Lot
- Size: 3.19 Acres
- Features: Wetlands, Borders Open Space, Sloped
Details
- Parcel number: 799771
- Zoning: RR3
Construction
Type & style
- Home type: SingleFamily
- Architectural style: Cape Cod
- Property subtype: Single Family Residence
Materials
- Shingle Siding, Cedar
- Foundation: Block, Stone
- Roof: Fiberglass,Wood
Condition
- New construction: No
- Year built: 1824
Utilities & green energy
- Sewer: Septic Tank
- Water: Well
Community & neighborhood
Community
- Community features: Golf, Health Club, Lake, Library, Medical Facilities, Playground, Private School(s), Public Rec Facilities
Location
- Region: Bridgewater
- Subdivision: HANSEN
Price history
| Date | Event | Price |
|---|---|---|
| 6/26/2024 | Sold | $490,000-6.7%$358/sqft |
Source: | ||
| 5/11/2024 | Pending sale | $525,000$383/sqft |
Source: | ||
| 5/6/2024 | Listing removed | -- |
Source: | ||
| 4/24/2024 | Pending sale | $525,000$383/sqft |
Source: | ||
| 4/15/2024 | Listed for sale | $525,000+118.8%$383/sqft |
Source: | ||
Public tax history
| Year | Property taxes | Tax assessment |
|---|---|---|
| 2025 | $4,904 +7.1% | $258,100 |
| 2024 | $4,581 +7.3% | $258,100 +1.3% |
| 2023 | $4,268 +15.6% | $254,800 +27.7% |
Find assessor info on the county website
Neighborhood: 06752
Nearby schools
GreatSchools rating
- NAThe Burnham SchoolGrades: K-5Distance: 1.2 mi
- 8/10Shepaug Valley SchoolGrades: 6-12Distance: 4.4 mi
Schools provided by the listing agent
- Elementary: Burnham
- High: Shepaug
Source: Smart MLS. This data may not be complete. We recommend contacting the local school district to confirm school assignments for this home.

Get pre-qualified for a loan
At Zillow Home Loans, we can pre-qualify you in as little as 5 minutes with no impact to your credit score.An equal housing lender. NMLS #10287.
Sell for more on Zillow
Get a free Zillow Showcase℠ listing and you could sell for .
$527,800
2% more+ $10,556
With Zillow Showcase(estimated)
$538,356
