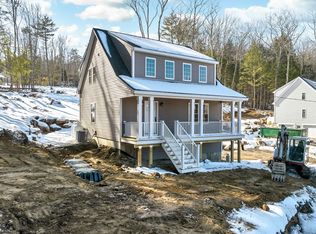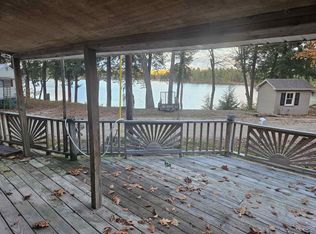Closed
Listed by:
Nikki Douglass,
KW Coastal and Lakes & Mountains Realty 603-610-8500
Bought with: Profound New England Real Estate
$455,000
257 Northeast Pond Road, Milton, NH 03851
3beds
1,568sqft
Single Family Residence
Built in 2023
0.46 Acres Lot
$489,400 Zestimate®
$290/sqft
$3,302 Estimated rent
Home value
$489,400
$465,000 - $514,000
$3,302/mo
Zestimate® history
Loading...
Owner options
Explore your selling options
What's special
New construction ready in as soon as 6 weeks and just in time to select your lighting and paint colors. This property is located in a quiet neighborhood in Milton with year round views of Northeast Pond, a quick drive to downtown Farmington,Rochester and just minutes to Rt. 16. The 'North Star' floor plan offers a welcoming open flow of the entire 1st floor - guests will enter directly into the spacious living room that is totally open to the kitchen & dining room - great for entertaining without missing out on any of the fun! From the kitchen, you can escape the indoors & head to your private rear deck to enjoy the outdoors - ideal for summer days! The best place to escape is your very own Farmers Porch for an evening relax and sunset over the pond! 1st floor also has a formal dining room, 1/2 bathroom & a laundry area. The 2nd floor has a master bedroom with large walk-in closet. A full bathroom is located in the hall. 2nd and third bedrooms are sizable with closets for storage and the bonus room is ready to be whatever you dream it to be. Enjoy the convenience of a 2-car garage located under the home, giving you direct access to your cars, as well as additional storage space! Additional features include: Stainless steel appliances, vinyl maintenance free exterior siding, recessed kitchen lighting, shaker cabinets, AC, tile flooring and more! Note: some of the interior photos seen are examples of builders recent work and not of subject property.
Zillow last checked: 8 hours ago
Listing updated: April 08, 2024 at 08:42am
Listed by:
Nikki Douglass,
KW Coastal and Lakes & Mountains Realty 603-610-8500
Bought with:
Kaitlin Whitcher
Profound New England Real Estate
Source: PrimeMLS,MLS#: 4976671
Facts & features
Interior
Bedrooms & bathrooms
- Bedrooms: 3
- Bathrooms: 3
- Full bathrooms: 2
- 1/2 bathrooms: 1
Heating
- Propane, Forced Air
Cooling
- Central Air
Appliances
- Included: Dishwasher, Microwave, Refrigerator, Gas Stove, Electric Water Heater
- Laundry: 1st Floor Laundry
Features
- Kitchen/Dining, Natural Light, Walk-In Closet(s)
- Flooring: Carpet, Vinyl
- Basement: Other,Walk-Out Access
Interior area
- Total structure area: 1,568
- Total interior livable area: 1,568 sqft
- Finished area above ground: 1,568
- Finished area below ground: 0
Property
Parking
- Total spaces: 2
- Parking features: Gravel, Auto Open, Paved, Underground
- Garage spaces: 2
Accessibility
- Accessibility features: 1st Floor 1/2 Bathroom, 1st Floor Laundry
Features
- Levels: Two
- Stories: 2
- Patio & porch: Porch
- Exterior features: Deck
- Has view: Yes
- View description: Water, Lake
- Has water view: Yes
- Water view: Water,Lake
- Body of water: Northeast Pond
- Frontage length: Road frontage: 100
Lot
- Size: 0.46 Acres
- Features: Landscaped, Sloped
Details
- Parcel number: MLTNM00019B000019L000000
- Zoning description: Low Density Residential
Construction
Type & style
- Home type: SingleFamily
- Architectural style: Cape
- Property subtype: Single Family Residence
Materials
- Wood Frame, Vinyl Siding
- Foundation: Concrete
- Roof: Asphalt Shingle
Condition
- New construction: Yes
- Year built: 2023
Utilities & green energy
- Electric: Circuit Breakers
- Sewer: Private Sewer
- Utilities for property: Cable Available
Community & neighborhood
Security
- Security features: Smoke Detector(s)
Location
- Region: Milton
Other
Other facts
- Road surface type: Dirt
Price history
| Date | Event | Price |
|---|---|---|
| 4/5/2024 | Sold | $455,000+1.3%$290/sqft |
Source: | ||
| 1/30/2024 | Contingent | $449,000$286/sqft |
Source: | ||
| 11/3/2023 | Listed for sale | $449,000+731.5%$286/sqft |
Source: | ||
| 5/5/2023 | Sold | $54,000-28%$34/sqft |
Source: | ||
| 4/12/2023 | Contingent | $75,000$48/sqft |
Source: | ||
Public tax history
| Year | Property taxes | Tax assessment |
|---|---|---|
| 2024 | $6,283 +1690% | $450,400 +3049.7% |
| 2023 | $351 +0.3% | $14,300 |
| 2022 | $350 +7% | $14,300 |
Find assessor info on the county website
Neighborhood: 03851
Nearby schools
GreatSchools rating
- 4/10Milton Elementary SchoolGrades: PK-5Distance: 3.6 mi
- 4/10Nute Junior High SchoolGrades: 6-8Distance: 3.7 mi
- 1/10Nute High SchoolGrades: 9-12Distance: 3.7 mi
Schools provided by the listing agent
- Elementary: Milton Elementary School
- Middle: Nute Middle and High School
- High: Nute High School
- District: Milton
Source: PrimeMLS. This data may not be complete. We recommend contacting the local school district to confirm school assignments for this home.
Get pre-qualified for a loan
At Zillow Home Loans, we can pre-qualify you in as little as 5 minutes with no impact to your credit score.An equal housing lender. NMLS #10287.

