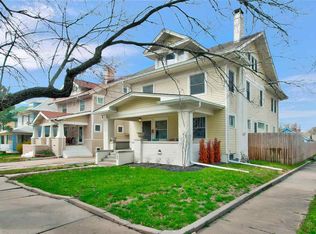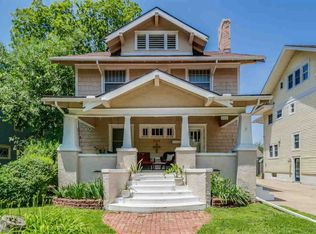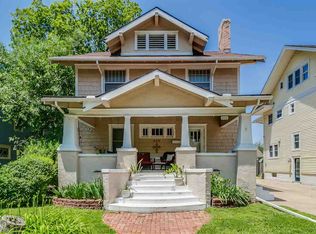Welcome to your new home in College Hill! Once you walk up to this home, you will fall in love with it's character and uniqueness such as the gorgeous front door with it's 15 glass panes. Wood Crown moldings, solid doors with glass knobs & pocket doors adorn the ceilings and walls of this home. The living room, with its hardwood floors, 10 foot ceilings, wooden built-ins and a wood burning fireplace would be perfect for that cup of Java in the morning! The Dining room is very large and features glass french pocket doors, hardwood floors and newly installed sconces. The dining room also leads off to a composite deck and concrete pavers for entertaining in your backyard complete with a new fence. The second set of pocket doors lead to a library that features another bath with great blue tile. The red kitchen offers lots of cabinets, 2 cooktops, double ovens, pantry, and a place for eating breakfast with the kids! Two staircases leads to the 2nd story which has a master bedroom which has a new walk in closet along with windows all the way around it along with a sitting area. 3 additional bedrooms upstairs, all with original wood flooring. One of the bedrooms has a gas fireplace and walk in closet. The second level also has a full bath with a tub, a half bath with a shower & spacious laundry room. The third level contains a loft and a bedroom which features it's own bath. The basement is unfinished and has lots of storage for you and your family. This home has all new windows and screens on second and third levels, new hot water heater. Zoned separate heat and blown in insulation in the attic. This home comes with a home warranty. A corner lot with a 2 car detached garage and opener completes this picture! Call soon because this dream home located in a great neighborhood won't last long!
This property is off market, which means it's not currently listed for sale or rent on Zillow. This may be different from what's available on other websites or public sources.



