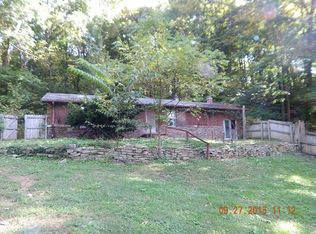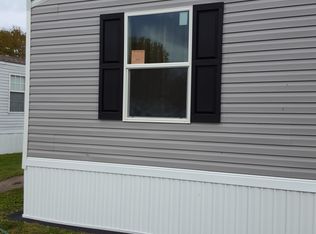Sold
$275,000
257 N Letterman Rd, Paragon, IN 46166
4beds
3,610sqft
Residential, Single Family Residence
Built in 1973
3 Acres Lot
$282,700 Zestimate®
$76/sqft
$2,155 Estimated rent
Home value
$282,700
Estimated sales range
Not available
$2,155/mo
Zestimate® history
Loading...
Owner options
Explore your selling options
What's special
Country Living with Space to Spare - and a Price You'll Love! New roof & windows in 2023. Dreaming of wide-open spaces and a home to call your own? Welcome to this charming 4-bedroom, 2-bath brick and stone ranch nestled on 3 scenic, rolling acres. With over 3,200 sq ft of living space and real hardwood floors throughout, this home combines classic beauty with room to grow. Step inside to find bright, spacious living areas and natural finishes that add warmth and character. The full, unfinished basement offers endless possibilities-create a game room, home gym, workshop, or guest suite...the choice is yours! Outside, enjoy your own slice of countryside with wooded acreage perfect for gardening, hiking, or simply unwinding under the trees. Whether you're looking to plant roots or just want some breathing room, this property offers incredible value Come see for yourself-there's so much bang for your buck, you'll be glad you made the move.
Zillow last checked: 8 hours ago
Listing updated: June 18, 2025 at 03:07pm
Listing Provided by:
Laura Vermillion 317-696-3068,
Carpenter, REALTORS®
Bought with:
Jami Elkins
Indiana Gold Group
Source: MIBOR as distributed by MLS GRID,MLS#: 22033768
Facts & features
Interior
Bedrooms & bathrooms
- Bedrooms: 4
- Bathrooms: 2
- Full bathrooms: 2
- Main level bathrooms: 2
- Main level bedrooms: 4
Primary bedroom
- Features: Hardwood
- Level: Main
- Area: 156 Square Feet
- Dimensions: 13x12
Bedroom 2
- Features: Hardwood
- Level: Main
- Area: 144 Square Feet
- Dimensions: 12x12
Bedroom 3
- Features: Hardwood
- Level: Main
- Area: 120 Square Feet
- Dimensions: 12x10
Bedroom 4
- Features: Hardwood
- Level: Main
- Area: 132 Square Feet
- Dimensions: 12x11
Family room
- Features: Hardwood
- Level: Main
- Area: 264 Square Feet
- Dimensions: 24x11
Kitchen
- Features: Carpet
- Level: Main
- Area: 168 Square Feet
- Dimensions: 14x12
Laundry
- Features: Carpet
- Level: Main
- Area: 60 Square Feet
- Dimensions: 12x05
Living room
- Features: Hardwood
- Level: Main
- Area: 195 Square Feet
- Dimensions: 15x13
Heating
- Forced Air, Heat Pump, Electric
Appliances
- Included: Dryer, Electric Water Heater
- Laundry: Main Level
Features
- Attic Access, Hardwood Floors, Double Vanity, Eat-in Kitchen
- Flooring: Hardwood
- Windows: Wood Work Stained
- Basement: Full,Unfinished
- Attic: Access Only
- Number of fireplaces: 1
- Fireplace features: Family Room, Wood Burning
Interior area
- Total structure area: 3,610
- Total interior livable area: 3,610 sqft
- Finished area below ground: 0
Property
Parking
- Total spaces: 1
- Parking features: Attached
- Attached garage spaces: 1
Features
- Levels: One
- Stories: 1
- Patio & porch: Covered
Lot
- Size: 3 Acres
- Features: Not In Subdivision, Mature Trees
Details
- Parcel number: 550736400003000018
- Special conditions: Sales Disclosure Supplements
- Horse amenities: None
Construction
Type & style
- Home type: SingleFamily
- Architectural style: Ranch
- Property subtype: Residential, Single Family Residence
Materials
- Brick, Stone
- Foundation: Block
Condition
- New construction: No
- Year built: 1973
Utilities & green energy
- Water: Municipal/City
Community & neighborhood
Location
- Region: Paragon
- Subdivision: No Subdivision
Price history
| Date | Event | Price |
|---|---|---|
| 6/12/2025 | Sold | $275,000-14.1%$76/sqft |
Source: | ||
| 5/3/2025 | Pending sale | $320,000$89/sqft |
Source: | ||
| 4/21/2025 | Listed for sale | $320,000+156%$89/sqft |
Source: | ||
| 3/1/2016 | Sold | $125,000$35/sqft |
Source: | ||
| 1/26/2016 | Pending sale | $125,000$35/sqft |
Source: Carpenter, REALTORS #21393529 Report a problem | ||
Public tax history
| Year | Property taxes | Tax assessment |
|---|---|---|
| 2024 | $2,515 +157.3% | $277,000 +5.3% |
| 2023 | $977 +48% | $263,000 +20.4% |
| 2022 | $660 +14% | $218,400 +29.8% |
Find assessor info on the county website
Neighborhood: 46166
Nearby schools
GreatSchools rating
- 2/10Paragon Elementary SchoolGrades: PK-4Distance: 2.5 mi
- 7/10John R. Wooden Middle SchoolGrades: 6-8Distance: 8.4 mi
- 4/10Martinsville High SchoolGrades: 9-12Distance: 9.2 mi
Get a cash offer in 3 minutes
Find out how much your home could sell for in as little as 3 minutes with a no-obligation cash offer.
Estimated market value$282,700
Get a cash offer in 3 minutes
Find out how much your home could sell for in as little as 3 minutes with a no-obligation cash offer.
Estimated market value
$282,700

