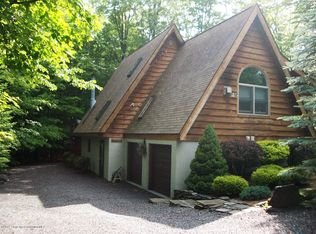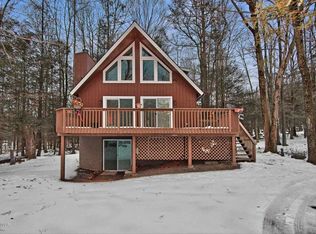Sold for $360,000
$360,000
257 N Gate Rd, Lake Ariel, PA 18436
5beds
2,673sqft
Single Family Residence
Built in 1989
0.39 Acres Lot
$381,400 Zestimate®
$135/sqft
$2,669 Estimated rent
Home value
$381,400
$301,000 - $481,000
$2,669/mo
Zestimate® history
Loading...
Owner options
Explore your selling options
What's special
Beautifully Updated Contemporary Home in The Hideout -This stunning 5-bedroom, 3-bath home in The Hideout offers the perfect blend of modern updates and cozy charm, with 3 fully finished levels and a unique layout designed for comfort and entertaining. Step inside to find brand-new luxury vinyl flooring, a sleek updated kitchen, and mini split units throughout for year-round comfort. Natural light pours in through oversized windows and skylights, highlighting the airy, open living space.The main level features a bedroom with its own private bathroom, and a spacious loft above offers a great flex space overlooking the living room. The dining room is thoughtfully set off to the side of the main living area--giving you extra room to host without feeling crowded.The finished lower level is a true retreat, complete with gorgeous knotty pine ceilings, a large recreation room that opens to a lower patio, and bedrooms 4 and 5, plus a third full bathroom. There's even a cozy coffee station and bar area with stools that gives off a fun cafe vibe--perfect for relaxing or entertaining guests.Enjoy the outdoors with a large rear deck, lower patio, and a circular paved driveway for easy access and plenty of parking, and an EV charging station too! Furniture negotiable. This home is being sold paritally furnished--just unpack and start enjoying life in The Hideout!
Zillow last checked: 8 hours ago
Listing updated: July 16, 2025 at 10:24am
Listed by:
Heather L Meagher 570-698-7299,
RE/MAX Best
Bought with:
Trudessa Batzel, RS336381
Davis R. Chant - Lake Wallenpaupack
Source: PWAR,MLS#: PW250908
Facts & features
Interior
Bedrooms & bathrooms
- Bedrooms: 5
- Bathrooms: 3
- Full bathrooms: 3
Primary bedroom
- Area: 132.44
- Dimensions: 10.11 x 13.1
Bedroom 1
- Area: 176.92
- Dimensions: 10.11 x 17.5
Bedroom 2
- Area: 110.2
- Dimensions: 10.11 x 10.9
Bedroom 4
- Area: 90.4
- Dimensions: 8 x 11.3
Bedroom 5
- Area: 107.2
- Dimensions: 8 x 13.4
Primary bathroom
- Area: 32.88
- Dimensions: 4.11 x 8
Bathroom 1
- Area: 68
- Dimensions: 8 x 8.5
Bathroom 3
- Area: 42.33
- Dimensions: 10.3 x 4.11
Dining room
- Area: 220.4
- Dimensions: 10.11 x 21.8
Family room
- Area: 122.43
- Dimensions: 12.11 x 10.11
Kitchen
- Area: 167.54
- Dimensions: 16.11 x 10.4
Laundry
- Area: 16.74
- Dimensions: 6.2 x 2.7
Living room
- Area: 392
- Dimensions: 19.6 x 20
Other
- Description: Hall
- Area: 56.42
- Dimensions: 9.1 x 6.2
Other
- Description: Recreation Rm
- Area: 548
- Dimensions: 20 x 27.4
Other
- Description: W.I.C
- Area: 30.6
- Dimensions: 6 x 5.1
Heating
- Baseboard, Ductless, Electric
Cooling
- Ductless, None, Multi Units
Appliances
- Included: Dishwasher, Refrigerator, Electric Range, Electric Oven
- Laundry: Laundry Room
Features
- High Ceilings, Open Floorplan
- Flooring: Carpet, Vinyl
- Basement: Finished,Walk-Out Access,Full
- Has fireplace: Yes
- Fireplace features: Living Room, Masonry
Interior area
- Total structure area: 2,673
- Total interior livable area: 2,673 sqft
- Finished area above ground: 1,649
- Finished area below ground: 1,024
Property
Parking
- Parking features: Circular Driveway, Paved, Driveway
- Has uncovered spaces: Yes
Features
- Levels: Three Or More
- Stories: 3
- Patio & porch: Deck, Patio
- Pool features: Community, Association
- Has view: Yes
- View description: Trees/Woods
- Body of water: Roamingwood Lake
Lot
- Size: 0.39 Acres
- Dimensions: 91 x 223 x 71 x 193
- Features: Level, Wooded
Details
- Parcel number: 12000340129
- Zoning: Residential
Construction
Type & style
- Home type: SingleFamily
- Architectural style: Contemporary
- Property subtype: Single Family Residence
Materials
- T1-11
- Foundation: Block
- Roof: Asphalt
Condition
- Updated/Remodeled
- New construction: No
- Year built: 1989
Utilities & green energy
- Electric: 200+ Amp Service
- Sewer: Public Sewer
- Water: Public
- Utilities for property: Cable Available, Water Connected, Phone Connected, Electricity Connected, Cable Connected
Community & neighborhood
Security
- Security features: Gated Community
Community
- Community features: Clubhouse, Tennis Court(s), Restaurant, Pool, Park, Playground, Lake, Gated, Golf, Fitness Center, Fishing
Location
- Region: Lake Ariel
- Subdivision: The Hideout
HOA & financial
HOA
- Has HOA: Yes
- HOA fee: $2,160 annually
- Amenities included: Barbecue, Trail(s), Trash, Security, Tennis Court(s), Teen Center, Snow Removal, Ski Accessible, Powered Boats Allowed, Recreation Room, Recreation Facilities, Pool, Marina, Park, Outdoor Ice Skating, Golf Course, Jogging Path, Game Court Exterior, Gated, Game Room, Game Court Interior, Fitness Center, Dog Park, Clubhouse, Billiard Room, Beach Rights, Beach Access, Basketball Court
- Services included: Trash, Snow Removal
Other
Other facts
- Listing terms: Cash,VA Loan,FHA,Conventional
- Road surface type: Paved
Price history
| Date | Event | Price |
|---|---|---|
| 6/18/2025 | Sold | $360,000-2.7%$135/sqft |
Source: | ||
| 5/9/2025 | Pending sale | $369,900$138/sqft |
Source: | ||
| 4/28/2025 | Listed for sale | $369,900$138/sqft |
Source: | ||
| 4/25/2025 | Pending sale | $369,900$138/sqft |
Source: | ||
| 4/10/2025 | Listed for sale | $369,900$138/sqft |
Source: | ||
Public tax history
Tax history is unavailable.
Neighborhood: 18436
Nearby schools
GreatSchools rating
- 6/10Evergreen El SchoolGrades: PK-5Distance: 4.5 mi
- 6/10Western Wayne Middle SchoolGrades: 6-8Distance: 3.9 mi
- 6/10Western Wayne High SchoolGrades: 9-12Distance: 3.9 mi
Get pre-qualified for a loan
At Zillow Home Loans, we can pre-qualify you in as little as 5 minutes with no impact to your credit score.An equal housing lender. NMLS #10287.
Sell for more on Zillow
Get a Zillow Showcase℠ listing at no additional cost and you could sell for .
$381,400
2% more+$7,628
With Zillow Showcase(estimated)$389,028

