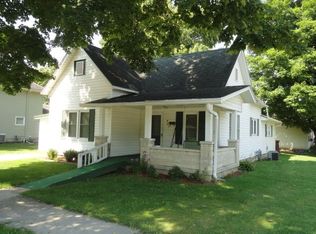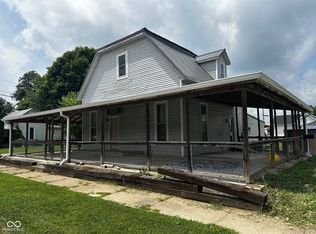Sold
$285,000
257 Middle St, Spencer, IN 47460
3beds
2,412sqft
Residential, Single Family Residence
Built in 1917
6,534 Square Feet Lot
$-- Zestimate®
$118/sqft
$1,802 Estimated rent
Home value
Not available
Estimated sales range
Not available
$1,802/mo
Zestimate® history
Loading...
Owner options
Explore your selling options
What's special
Check out this gorgeous 1917 2-story home in Spencer! With 3 BR 2 BA & 2400 sqft there is an abundance of space You will fall in love with the recently renovated kitchen w/black stainless-steel appliances granite counters elegant cabinets & wood car siding ceiling Features of massive 17x24 family room include a barn door 9-foot ceiling w/beams its own HVAC & patio door As you step on to the covered back deck you won't want to leave home! This space is perfect for relaxing after a long day or great for entertaining w/the built in bar fenced in yard & custom stone firepit Spacious laundry room inclds washer/dryer & has extra storage Oversized 3 car garage w/black top drive in the front & back This home has too much to list & is a must see!
Zillow last checked: 8 hours ago
Listing updated: August 17, 2023 at 08:22am
Listing Provided by:
Robert Ranard 844-821-6051,
HOME TEAM Properties
Bought with:
Christopher Wesley
RE/MAX Select Associates, Inc.
Source: MIBOR as distributed by MLS GRID,MLS#: 21921961
Facts & features
Interior
Bedrooms & bathrooms
- Bedrooms: 3
- Bathrooms: 2
- Full bathrooms: 2
- Main level bathrooms: 1
Primary bedroom
- Features: Hardwood
- Level: Upper
- Area: 156 Square Feet
- Dimensions: 12x13
Bedroom 2
- Features: Hardwood
- Level: Upper
- Area: 169 Square Feet
- Dimensions: 13x13
Bedroom 3
- Features: Hardwood
- Level: Upper
- Area: 120 Square Feet
- Dimensions: 10x12
Other
- Features: Vinyl
- Level: Main
- Area: 98 Square Feet
- Dimensions: 14x7
Dining room
- Features: Hardwood
- Level: Main
- Area: 169 Square Feet
- Dimensions: 13x13
Family room
- Features: Laminate
- Level: Main
- Area: 425 Square Feet
- Dimensions: 17x25
Kitchen
- Features: Vinyl
- Level: Main
- Area: 156 Square Feet
- Dimensions: 12x13
Living room
- Features: Hardwood
- Level: Main
- Area: 221 Square Feet
- Dimensions: 17x13
Sun room
- Level: Main
- Area: 168 Square Feet
- Dimensions: 12x14
Heating
- Forced Air, High Efficiency (90%+ AFUE )
Cooling
- Has cooling: Yes
Appliances
- Included: Dishwasher, Dryer, Disposal, Microwave, Electric Oven, Washer, Water Heater
- Laundry: Main Level
Features
- Bookcases, High Ceilings, Hardwood Floors, High Speed Internet, Pantry
- Flooring: Hardwood
- Basement: Partial,Unfinished
- Number of fireplaces: 1
- Fireplace features: Living Room
Interior area
- Total structure area: 2,412
- Total interior livable area: 2,412 sqft
- Finished area below ground: 0
Property
Parking
- Total spaces: 3
- Parking features: Alley Access, Detached, Asphalt, Garage Door Opener
- Garage spaces: 3
Features
- Levels: One
- Stories: 1
- Patio & porch: Deck, Glass Enclosed
Lot
- Size: 6,534 sqft
- Features: City Lot, Mature Trees
Details
- Parcel number: 601020400400357028
- Special conditions: None
Construction
Type & style
- Home type: SingleFamily
- Property subtype: Residential, Single Family Residence
Materials
- Vinyl Siding, Other
- Foundation: Concrete Perimeter
Condition
- New construction: No
- Year built: 1917
Utilities & green energy
- Water: Municipal/City
Community & neighborhood
Location
- Region: Spencer
- Subdivision: No Subdivision
Price history
| Date | Event | Price |
|---|---|---|
| 8/17/2023 | Sold | $285,000-4.7%$118/sqft |
Source: | ||
| 6/5/2023 | Pending sale | $299,000$124/sqft |
Source: | ||
| 6/5/2023 | Listed for sale | $299,000 |
Source: | ||
| 5/26/2023 | Contingent | $299,000 |
Source: | ||
| 5/19/2023 | Listed for sale | $299,000+288.3% |
Source: | ||
Public tax history
| Year | Property taxes | Tax assessment |
|---|---|---|
| 2023 | $1,560 -8.5% | $203,000 +31.4% |
| 2022 | $1,705 +6.1% | $154,500 -8.7% |
| 2021 | $1,607 +8.8% | $169,300 +6.1% |
Find assessor info on the county website
Neighborhood: 47460
Nearby schools
GreatSchools rating
- 3/10Spencer Elementary SchoolGrades: PK-6Distance: 0.2 mi
- 7/10Owen Valley Middle SchoolGrades: 7-8Distance: 0.9 mi
- 4/10Owen Valley Community High SchoolGrades: 9-12Distance: 0.8 mi
Schools provided by the listing agent
- Elementary: Spencer Elementary School
- Middle: Owen Valley Middle School
- High: Owen Valley Community High School
Source: MIBOR as distributed by MLS GRID. This data may not be complete. We recommend contacting the local school district to confirm school assignments for this home.

Get pre-qualified for a loan
At Zillow Home Loans, we can pre-qualify you in as little as 5 minutes with no impact to your credit score.An equal housing lender. NMLS #10287.

