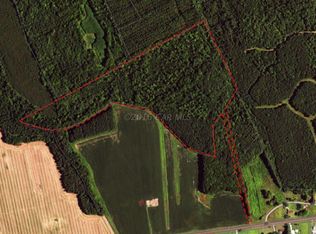Closed
Listed by:
Dimitri Dimakis,
Coldwell Banker LIFESTYLES Cell:603-494-7522,
Tabitha Coldwell,
Coldwell Banker LIFESTYLES
Bought with: DUVALTEAM Real Estate
$352,000
257 Messer Hill Road, Springfield, NH 03284
3beds
2,630sqft
Farm
Built in 1884
3.73 Acres Lot
$387,100 Zestimate®
$134/sqft
$2,625 Estimated rent
Home value
$387,100
$333,000 - $441,000
$2,625/mo
Zestimate® history
Loading...
Owner options
Explore your selling options
What's special
Sited along a quiet gravel road this lovely 3 bedroom 1 bath antique farm house with attached barn boasts charm and character. The home features a cathedral ceiling family room, eat in kitchen, and many other rooms to use as you please. The loft area adds versatility to this home and potentially serving as an office, or recreational area. The 3.73 acre lot is prefect for animals and features a large garden area. Located within minutes to exit 12A on I 89 this is the prefect blend of country living and convenience. Property will not go VA or FHA.
Zillow last checked: 8 hours ago
Listing updated: December 08, 2023 at 10:22am
Listed by:
Dimitri Dimakis,
Coldwell Banker LIFESTYLES Cell:603-494-7522,
Tabitha Coldwell,
Coldwell Banker LIFESTYLES
Bought with:
Pete Duval
DUVALTEAM Real Estate
Source: PrimeMLS,MLS#: 4968180
Facts & features
Interior
Bedrooms & bathrooms
- Bedrooms: 3
- Bathrooms: 2
- Full bathrooms: 1
- 1/2 bathrooms: 1
Heating
- Propane, Forced Air
Cooling
- None
Appliances
- Included: Gas Cooktop, Dryer, Washer, Instant Hot Water
- Laundry: 1st Floor Laundry
Features
- Dining Area, Natural Woodwork, Common Heating/Cooling
- Flooring: Carpet, Combination, Hardwood, Tile
- Basement: Concrete Floor,Crawl Space,Walk-Up Access
- Attic: Attic with Hatch/Skuttle
- Number of fireplaces: 1
- Fireplace features: 1 Fireplace
Interior area
- Total structure area: 3,730
- Total interior livable area: 2,630 sqft
- Finished area above ground: 2,630
- Finished area below ground: 0
Property
Parking
- Parking features: Dirt
Features
- Levels: 1.75
- Stories: 1
- Exterior features: Shed
- Fencing: Partial
- Has view: Yes
- Frontage length: Road frontage: 150
Lot
- Size: 3.73 Acres
- Features: Level, Sloped, Views, Wooded
Details
- Additional structures: Barn(s)
- Parcel number: SPFDM00007L000818S000321
- Zoning description: Res
Construction
Type & style
- Home type: SingleFamily
- Property subtype: Farm
Materials
- Wood Frame, Wood Siding
- Foundation: Stone
- Roof: Asphalt Shingle
Condition
- New construction: No
- Year built: 1884
Utilities & green energy
- Electric: 200+ Amp Service, Generator Ready
- Sewer: Private Sewer
- Utilities for property: None, No Internet
Community & neighborhood
Location
- Region: New London
Other
Other facts
- Road surface type: Dirt
Price history
| Date | Event | Price |
|---|---|---|
| 12/8/2023 | Sold | $352,000+11.7%$134/sqft |
Source: | ||
| 10/13/2023 | Price change | $314,999-9.7%$120/sqft |
Source: | ||
| 9/1/2023 | Listed for sale | $349,000+60.5%$133/sqft |
Source: | ||
| 6/26/2020 | Sold | $217,500-66.5%$83/sqft |
Source: | ||
| 8/1/2017 | Sold | $650,000$247/sqft |
Source: | ||
Public tax history
| Year | Property taxes | Tax assessment |
|---|---|---|
| 2024 | $991 +1.6% | $41,900 |
| 2023 | $975 -1.7% | $41,900 -13.3% |
| 2022 | $992 -76.1% | $48,300 -77.2% |
Find assessor info on the county website
Neighborhood: 03257
Nearby schools
GreatSchools rating
- 8/10Kearsarge Reg. Elementary School At New LondonGrades: K-5Distance: 3.5 mi
- 6/10Kearsarge Regional Middle SchoolGrades: 6-8Distance: 8.9 mi
- 8/10Kearsarge Regional High SchoolGrades: 9-12Distance: 9.7 mi
Schools provided by the listing agent
- Elementary: Kearsarge Elem New London
- Middle: Kearsarge Middle School
- High: Kearsarge High School
- District: Kearsarge Sch Dst SAU #65
Source: PrimeMLS. This data may not be complete. We recommend contacting the local school district to confirm school assignments for this home.
Get pre-qualified for a loan
At Zillow Home Loans, we can pre-qualify you in as little as 5 minutes with no impact to your credit score.An equal housing lender. NMLS #10287.
