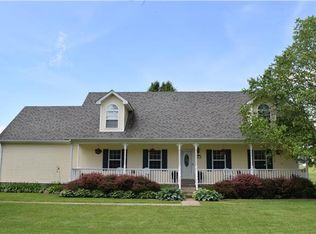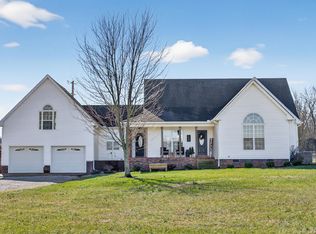Closed
$430,000
257 Martin Chapel Rd, Portland, TN 37148
3beds
2,028sqft
Single Family Residence, Residential
Built in 2003
2.01 Acres Lot
$440,900 Zestimate®
$212/sqft
$2,143 Estimated rent
Home value
$440,900
$414,000 - $467,000
$2,143/mo
Zestimate® history
Loading...
Owner options
Explore your selling options
What's special
Beautiful home with large yard, Hardwood floors, fresh paint, bonus room above garage, lots of storage, There is an attached garage with a carport at the house, there is also a 24x26 detached shop with 9ft ceilings, 2- 220 volt circuits, a double wide roll up door, 16x10 support building with electric, all paved access, capabilities for many types of shops, Large front porch and covered rear patio.
Zillow last checked: 8 hours ago
Listing updated: June 28, 2024 at 04:15pm
Listing Provided by:
Justin Short 615-804-5534,
At Home Realty
Bought with:
Kyle Kline, 371099
simpliHOM
Source: RealTracs MLS as distributed by MLS GRID,MLS#: 2610907
Facts & features
Interior
Bedrooms & bathrooms
- Bedrooms: 3
- Bathrooms: 2
- Full bathrooms: 2
- Main level bedrooms: 3
Bedroom 1
- Features: Full Bath
- Level: Full Bath
- Area: 224 Square Feet
- Dimensions: 16x14
Bedroom 2
- Area: 156 Square Feet
- Dimensions: 13x12
Bedroom 3
- Area: 156 Square Feet
- Dimensions: 13x12
Bonus room
- Features: Over Garage
- Level: Over Garage
Dining room
- Area: 120 Square Feet
- Dimensions: 12x10
Kitchen
- Area: 240 Square Feet
- Dimensions: 20x12
Living room
- Area: 272 Square Feet
- Dimensions: 17x16
Heating
- Central, Electric, Heat Pump
Cooling
- Central Air, Electric
Appliances
- Included: Dishwasher, Disposal, Microwave, Refrigerator, Electric Oven, Electric Range
Features
- Ceiling Fan(s), Central Vacuum, Extra Closets, Storage, Walk-In Closet(s), Primary Bedroom Main Floor
- Flooring: Carpet, Wood, Tile
- Basement: Crawl Space
- Has fireplace: No
Interior area
- Total structure area: 2,028
- Total interior livable area: 2,028 sqft
- Finished area above ground: 2,028
Property
Parking
- Total spaces: 4
- Parking features: Garage Door Opener, Garage Faces Side, Detached
- Garage spaces: 2
- Carport spaces: 2
- Covered spaces: 4
Features
- Levels: Two
- Stories: 2
- Patio & porch: Patio, Covered, Porch
Lot
- Size: 2.01 Acres
Details
- Parcel number: 014 00802 000
- Special conditions: Standard
- Other equipment: Air Purifier
Construction
Type & style
- Home type: SingleFamily
- Property subtype: Single Family Residence, Residential
Materials
- Vinyl Siding
- Roof: Shingle
Condition
- New construction: No
- Year built: 2003
Utilities & green energy
- Sewer: Septic Tank
- Water: Public
- Utilities for property: Electricity Available, Water Available
Community & neighborhood
Location
- Region: Portland
- Subdivision: Mabel Hills Sub Sec
Price history
| Date | Event | Price |
|---|---|---|
| 6/28/2024 | Sold | $430,000-4.4%$212/sqft |
Source: | ||
| 6/20/2024 | Pending sale | $450,000$222/sqft |
Source: | ||
| 5/30/2024 | Contingent | $450,000$222/sqft |
Source: | ||
| 5/15/2024 | Price change | $450,000-6.3%$222/sqft |
Source: | ||
| 4/12/2024 | Price change | $480,000-4%$237/sqft |
Source: | ||
Public tax history
| Year | Property taxes | Tax assessment |
|---|---|---|
| 2025 | $1,377 | $96,925 |
| 2024 | $1,377 +3.8% | $96,925 +64.6% |
| 2023 | $1,326 -0.4% | $58,900 -75% |
Find assessor info on the county website
Neighborhood: 37148
Nearby schools
GreatSchools rating
- 8/10Watt Hardison Elementary SchoolGrades: K-5Distance: 4.5 mi
- 7/10Portland West Middle SchoolGrades: 6-8Distance: 5.8 mi
- 4/10Portland High SchoolGrades: 9-12Distance: 5.9 mi
Schools provided by the listing agent
- Elementary: Watt Hardison Elementary
- Middle: Portland West Middle School
- High: Portland High School
Source: RealTracs MLS as distributed by MLS GRID. This data may not be complete. We recommend contacting the local school district to confirm school assignments for this home.
Get a cash offer in 3 minutes
Find out how much your home could sell for in as little as 3 minutes with a no-obligation cash offer.
Estimated market value$440,900
Get a cash offer in 3 minutes
Find out how much your home could sell for in as little as 3 minutes with a no-obligation cash offer.
Estimated market value
$440,900

