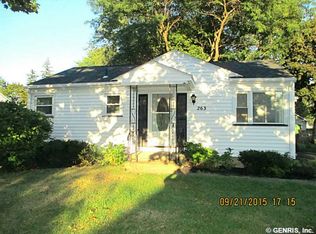Closed
$222,501
257 Longridge Ave, Rochester, NY 14616
3beds
1,386sqft
Single Family Residence
Built in 1953
6,499.15 Square Feet Lot
$228,300 Zestimate®
$161/sqft
$2,406 Estimated rent
Maximize your home sale
Get more eyes on your listing so you can sell faster and for more.
Home value
$228,300
$212,000 - $247,000
$2,406/mo
Zestimate® history
Loading...
Owner options
Explore your selling options
What's special
Home Sweet Home! Just Unpack & Enjoy! This 3 bedroom with 1.5 baths is a Classic Cape Cod on a quiet street, in move-in condition is just waiting for the lucky next owner to enjoy the following amenities. Current owner installed new A/C, tear-off roof in 2016, replacement thermo-pane windows, finished rec room in basement with bar and half bath. Minutes from Wegmans, Aldi, Home Depot, Walmart. Insulated and heated garage, natural gas fire pit on patio. Longridge Elementary School a short walk away. Easy access to Interstate 390 and 104 highways. Open Saturday June 7th and Sunday June 8th from 1 to 3PM. Come and see all that 257 Longridge Ave has to offer! Delayed negotiations until Wednesday June 11th at NOON.
Zillow last checked: 8 hours ago
Listing updated: August 22, 2025 at 05:08am
Listed by:
Ellen C. Carr 585-260-1018,
Smart Real Estate,
Bill Fanning 585-260-7986,
Smart Real Estate
Bought with:
Kayla Dean, 10401377902
Empire Realty Group
Source: NYSAMLSs,MLS#: R1612523 Originating MLS: Rochester
Originating MLS: Rochester
Facts & features
Interior
Bedrooms & bathrooms
- Bedrooms: 3
- Bathrooms: 2
- Full bathrooms: 1
- 1/2 bathrooms: 1
- Main level bathrooms: 1
- Main level bedrooms: 2
Heating
- Gas, Forced Air
Cooling
- Central Air
Appliances
- Included: Appliances Negotiable, Gas Water Heater
Features
- Breakfast Area, Ceiling Fan(s), Eat-in Kitchen, Separate/Formal Living Room, Pantry, Bedroom on Main Level
- Flooring: Carpet, Hardwood, Laminate, Varies
- Basement: Partially Finished
- Has fireplace: No
Interior area
- Total structure area: 1,386
- Total interior livable area: 1,386 sqft
Property
Parking
- Total spaces: 1
- Parking features: Detached, Electricity, Garage, Heated Garage
- Garage spaces: 1
Accessibility
- Accessibility features: Accessible Doors
Features
- Exterior features: Blacktop Driveway, Fully Fenced
- Fencing: Full
Lot
- Size: 6,499 sqft
- Dimensions: 50 x 130
- Features: Rectangular, Rectangular Lot, Residential Lot
Details
- Parcel number: 2628000607100003021000
- Special conditions: Standard
Construction
Type & style
- Home type: SingleFamily
- Architectural style: Cape Cod
- Property subtype: Single Family Residence
Materials
- Vinyl Siding, Copper Plumbing
- Foundation: Block
- Roof: Asphalt
Condition
- Resale
- Year built: 1953
Utilities & green energy
- Electric: Circuit Breakers
- Sewer: Connected
- Water: Connected, Public
- Utilities for property: Cable Available, High Speed Internet Available, Sewer Connected, Water Connected
Community & neighborhood
Location
- Region: Rochester
- Subdivision: Brookridge
Other
Other facts
- Listing terms: Cash,Conventional,FHA,VA Loan
Price history
| Date | Event | Price |
|---|---|---|
| 8/11/2025 | Sold | $222,501+39.2%$161/sqft |
Source: | ||
| 6/15/2025 | Pending sale | $159,900$115/sqft |
Source: | ||
| 6/6/2025 | Listed for sale | $159,900$115/sqft |
Source: | ||
| 6/5/2025 | Listing removed | $159,900$115/sqft |
Source: | ||
| 4/17/2025 | Pending sale | $159,900$115/sqft |
Source: | ||
Public tax history
| Year | Property taxes | Tax assessment |
|---|---|---|
| 2024 | -- | $105,300 |
| 2023 | -- | $105,300 +9.1% |
| 2022 | -- | $96,500 |
Find assessor info on the county website
Neighborhood: 14616
Nearby schools
GreatSchools rating
- 4/10Longridge SchoolGrades: K-5Distance: 0.2 mi
- 4/10Olympia High SchoolGrades: 6-12Distance: 1.1 mi
Schools provided by the listing agent
- District: Greece
Source: NYSAMLSs. This data may not be complete. We recommend contacting the local school district to confirm school assignments for this home.
