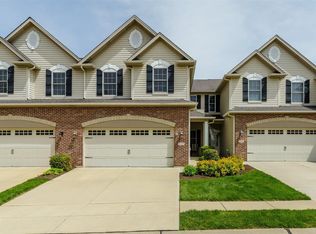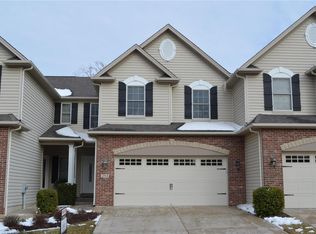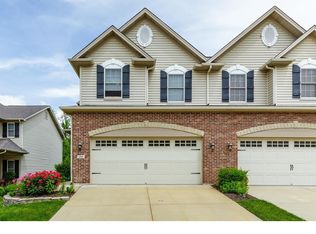Stunning 2 BD, 3.5 BA townhome on a beautiful cul de sac lot backing to trees! Including the finished LL, this home offers 2,484 s/f of finished living space nestled in a tree-lined setting in the desirable St. Andrews neighborhood. Features inc wood floors in the main level, 9 ft clngs, dramatic 2 story Great Rm with a window wall looking into the tree lined yard, Andersen windows, raised panel cabinets with crown, island with brkfst bar, Quartz countertops, SS appl (new in 2019), a huge Mstr Suite with coffered ceiling, loft with wood flooring, raised height vanities, W/I closet, main floor laundry and more. The finished lower level offers a Fam/Rec Rm, Flex area, full bath and walks out to a patio. The ext is elegant with brick, stone detail, address stone and low maint composite deck. A monthly fee takes care of lawn, landscape, irrig, snow removal, some ext maint and some insurance (per Indentures). Beautiful setting with walking trails and easy access to Hwys 70, 370 and 364. Location: Interior Unit
This property is off market, which means it's not currently listed for sale or rent on Zillow. This may be different from what's available on other websites or public sources.


