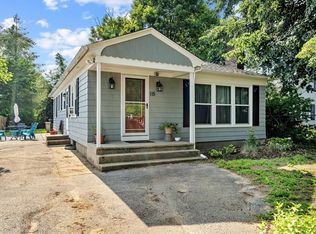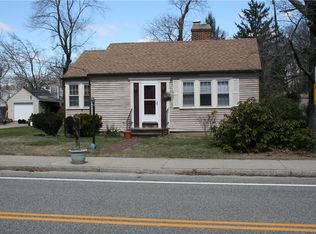Sold for $890,000
$890,000
257 Ives Rd, Warwick, RI 02818
3beds
2,200sqft
Single Family Residence
Built in 2019
0.27 Acres Lot
$902,000 Zestimate®
$405/sqft
$4,365 Estimated rent
Home value
$902,000
$848,000 - $956,000
$4,365/mo
Zestimate® history
Loading...
Owner options
Explore your selling options
What's special
Walk to the water from this stunning, 6-year-young, sun-filled Craftsman-style home in highly sought after Potowomut where a modern yet classic aesthetic meets coastal charm. This home was designed with a neutral palette and custom accent walls that exude warmth and character. Bright eat-in-kitchen features gas oven/range, custom cabinetry, and a spacious island, seamlessly flowing into an open-concept living and dining area with gleaming hardwoods and abundant natural light. Thoughtfully designed spaces create a perfect balance of elegance and comfort. Upstairs, the cathedral-ceiling primary suite offers a spa-like bath and walk-in closet, providing a serene retreat. With two additional generously sized bedrooms, second floor laundry and a massive bonus room there are many options to meet your living needs. A finish-ready and dry basement and attached two-car garage adds convenience and storage, while the inviting front porch and expansive backyard offer the perfect spots to entertain and relax. Situated on a spacious, fenced corner lot. Ideally located with so much to enjoy...A short stroll to the association beach for the best sunrises or Goddard Park for hikes and picnics, private and public golf clubs and minutes from downtown East Greenwich shopping, restaurants and marinas. Absolutely nothing to do but move in and call it home!
Zillow last checked: 8 hours ago
Listing updated: June 28, 2025 at 08:44am
Listed by:
Jodie Neville 401-338-7031,
Re/Max Flagship, Inc.
Bought with:
Steven Miller Group
Coldwell Banker Realty
Source: StateWide MLS RI,MLS#: 1383833
Facts & features
Interior
Bedrooms & bathrooms
- Bedrooms: 3
- Bathrooms: 3
- Full bathrooms: 2
- 1/2 bathrooms: 1
Bathroom
- Features: Bath w Shower Stall, Bath w Tub & Shower
Heating
- Natural Gas, Forced Air
Cooling
- Central Air
Appliances
- Included: Gas Water Heater, Dishwasher, Dryer, Microwave, Oven/Range, Refrigerator, Washer
Features
- Wall (Dry Wall), Plumbing (Mixed), Insulation (Floors), Insulation (Walls)
- Flooring: Ceramic Tile, Hardwood, Carpet
- Basement: Full,Interior Entry,Unfinished,Storage Space,Utility
- Number of fireplaces: 1
- Fireplace features: Brick
Interior area
- Total structure area: 2,200
- Total interior livable area: 2,200 sqft
- Finished area above ground: 2,200
- Finished area below ground: 0
Property
Parking
- Total spaces: 6
- Parking features: Attached, Garage Door Opener
- Attached garage spaces: 2
Features
- Patio & porch: Patio, Porch
- Fencing: Fenced
- Waterfront features: Walk to Salt Water, Walk To Water
Lot
- Size: 0.27 Acres
- Features: Corner Lot
Details
- Parcel number: WARWM203B0258L0000
- Special conditions: Conventional/Market Value
Construction
Type & style
- Home type: SingleFamily
- Architectural style: Colonial
- Property subtype: Single Family Residence
Materials
- Dry Wall, Vinyl Siding
- Foundation: Concrete Perimeter
Condition
- New construction: No
- Year built: 2019
Utilities & green energy
- Electric: 150 Amp Service
- Sewer: Septic Tank
- Utilities for property: Water Connected
Community & neighborhood
Community
- Community features: Golf, Marina, Private School, Restaurants, Schools, Near Shopping, Near Swimming
Location
- Region: Warwick
- Subdivision: Potowomut/Eg Line
Price history
| Date | Event | Price |
|---|---|---|
| 6/26/2025 | Sold | $890,000-1.1%$405/sqft |
Source: | ||
| 5/17/2025 | Pending sale | $899,900$409/sqft |
Source: | ||
| 5/5/2025 | Contingent | $899,900$409/sqft |
Source: | ||
| 4/30/2025 | Listed for sale | $899,900-5.3%$409/sqft |
Source: | ||
| 4/30/2025 | Listing removed | $950,000$432/sqft |
Source: | ||
Public tax history
| Year | Property taxes | Tax assessment |
|---|---|---|
| 2025 | $9,220 | $637,200 |
| 2024 | $9,220 +2.1% | $637,200 +0.1% |
| 2023 | $9,033 +2.7% | $636,600 +35.6% |
Find assessor info on the county website
Neighborhood: 02818
Nearby schools
GreatSchools rating
- 5/10Cedar Hill SchoolGrades: K-5Distance: 2.8 mi
- 5/10Winman Junior High SchoolGrades: 6-8Distance: 4.5 mi
- 5/10Toll Gate High SchoolGrades: 9-12Distance: 4.5 mi
Get a cash offer in 3 minutes
Find out how much your home could sell for in as little as 3 minutes with a no-obligation cash offer.
Estimated market value$902,000
Get a cash offer in 3 minutes
Find out how much your home could sell for in as little as 3 minutes with a no-obligation cash offer.
Estimated market value
$902,000

