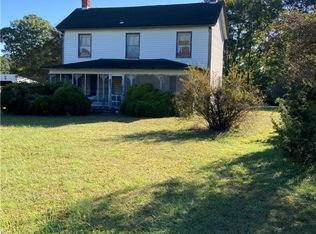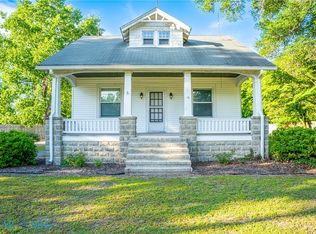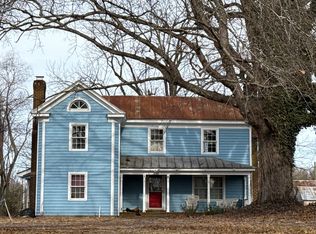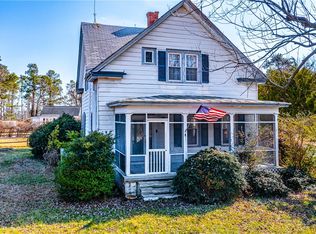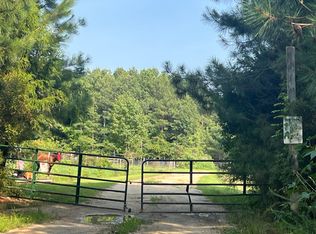Own a slice of Deltaville's rich maritime past and bring your vision to life. Whether you're an investor, preservationist, or someone seeking a one-of-a-kind homestead, this Unique Property consisting of two Homes,The Callis Farmhouse and The Callis Store, situated on 2.35 Acres is brimming with charm and potential. The 'Callis Farmhouse' (circa 1860) A vernacular farmhouse with timeless character. Original plaster walls and wood floors, concrete kitchen floor. Living room, dining room, full eat-in kitchen, and full bath with laundry. Two large upstairs bedrooms. Interiors Updated in 2010. The 'Callis Store' (circa 1899) renovated into a Home- features unique vertical board construction with wide rough-cut pine. Original wood siding and bead board interiors. Beautiful 20 foot original counter and vintage display shelving. Open-concept great room and large eat-in kitchen. Downstairs bath with laundry, upstairs loft balcony + private guest room.
Looking for the right buyer to bring these historic dwellings back to life! Whether you're looking for a peaceful getaway, a multi-family retreat, or a unique income property, this hidden gem offers endless potential. County water is available. All appliances convey in both homes except for microwave.
Some repairs needed. Cash offer is best. Motivated Sellers !!!
Pending
$280,000
257 Horseshoe Bend Rd, Deltaville, VA 23043
3beds
2,890sqft
Est.:
Farm, Single Family Residence
Built in 1860
2.35 Acres Lot
$-- Zestimate®
$97/sqft
$-- HOA
What's special
Garage roofUnique vertical board constructionUpstairs loft balconyOpen-concept great roomOriginal plaster wallsLarge eat-in kitchenWide rough-cut pine
- 293 days |
- 79 |
- 4 |
Zillow last checked: 8 hours ago
Listing updated: January 04, 2026 at 04:04am
Listed by:
Deborah B Rowzee 804-724-1312,
Mason Realty, Inc.
Source: Chesapeake Bay & Rivers AOR,MLS#: 2506615Originating MLS: Chesapeake Bay Area MLS
Facts & features
Interior
Bedrooms & bathrooms
- Bedrooms: 3
- Bathrooms: 2
- Full bathrooms: 2
Primary bedroom
- Description: Callis Store- Primary Bedrm
- Level: Second
- Dimensions: 20.0 x 10.0
Primary bedroom
- Description: Callis Farmhouse Bedrm-bright & airy
- Level: Second
- Dimensions: 15.0 x 12.0
Bedroom 2
- Description: Callis Farmhouse- 2nd Large Bedrm
- Level: Second
- Dimensions: 15.0 x 12.0
Dining room
- Description: Callis Farmhouse Dining Rm-charming
- Level: First
- Dimensions: 15.0 x 12.0
Great room
- Description: Callis Store- Great Room -original craftsmanship
- Level: First
- Dimensions: 30.0 x 25.0
Kitchen
- Description: Callis Farmhouse Kitchen-Eat In area
- Level: First
- Dimensions: 15.0 x 10.0
Kitchen
- Description: Callis Store- Kitchen & Dining area
- Level: First
- Dimensions: 30.0 x 10.0
Laundry
- Description: Callis Store-Bath/Laundry
- Level: First
- Dimensions: 12.0 x 10.0
Laundry
- Description: Callis Farmhouse Bath/Laundry
- Level: First
- Dimensions: 15.0 x 8.0
Living room
- Description: Callis Farmhouse Living Rm-bright
- Level: First
- Dimensions: 15.0 x 12.0
Heating
- Baseboard, Electric, Propane
Cooling
- Window Unit(s)
Appliances
- Included: Dryer, Dishwasher, Electric Cooking, Electric Water Heater, Microwave, Refrigerator, Stove, Washer
Features
- Bookcases, Built-in Features, Ceiling Fan(s), Dining Area, Eat-in Kitchen, Loft, Solid Surface Counters, Cable TV
- Flooring: Concrete, Vinyl, Wood
- Has basement: No
- Attic: Access Only
Interior area
- Total interior livable area: 2,890 sqft
- Finished area above ground: 2,890
- Finished area below ground: 0
Property
Parking
- Total spaces: 1
- Parking features: Circular Driveway, Detached, Garage
- Garage spaces: 1
- Has uncovered spaces: Yes
Features
- Levels: Two
- Stories: 2
- Patio & porch: Front Porch, Side Porch, Porch
- Exterior features: Out Building(s), Porch
- Pool features: None
- Fencing: Fenced,Partial
Lot
- Size: 2.35 Acres
- Features: Level
- Topography: Level
Details
- Additional structures: Outbuilding
- Parcel number: 41 27
- Zoning description: R
Construction
Type & style
- Home type: SingleFamily
- Architectural style: Bungalow,Cottage,Farmhouse,Two Story
- Property subtype: Farm, Single Family Residence
Materials
- Frame, Plaster, Wood Siding
- Roof: Metal,Shingle
Condition
- Resale
- New construction: No
- Year built: 1860
Utilities & green energy
- Sewer: Engineered Septic
- Water: Other, Well
Community & HOA
Community
- Subdivision: None
Location
- Region: Deltaville
Financial & listing details
- Price per square foot: $97/sqft
- Tax assessed value: $117,700
- Annual tax amount: $718
- Date on market: 4/16/2025
- Ownership: Individuals
- Ownership type: Sole Proprietor
Estimated market value
Not available
Estimated sales range
Not available
$2,025/mo
Price history
Price history
| Date | Event | Price |
|---|---|---|
| 12/15/2025 | Pending sale | $280,000$97/sqft |
Source: Chesapeake Bay & Rivers AOR #2506615 Report a problem | ||
| 11/5/2025 | Listed for sale | $280,000$97/sqft |
Source: Chesapeake Bay & Rivers AOR #2506615 Report a problem | ||
| 10/27/2025 | Pending sale | $280,000$97/sqft |
Source: Chesapeake Bay & Rivers AOR #2506615 Report a problem | ||
| 8/19/2025 | Price change | $280,000-5.7%$97/sqft |
Source: | ||
| 7/7/2025 | Price change | $297,000-6.9%$103/sqft |
Source: | ||
Public tax history
Public tax history
| Year | Property taxes | Tax assessment |
|---|---|---|
| 2024 | $718 | $117,700 |
| 2023 | $718 | $117,700 |
| 2022 | $718 +9.9% | $117,700 +11.7% |
Find assessor info on the county website
BuyAbility℠ payment
Est. payment
$1,575/mo
Principal & interest
$1346
Property taxes
$131
Home insurance
$98
Climate risks
Neighborhood: 23043
Nearby schools
GreatSchools rating
- 5/10Middlesex Elementary SchoolGrades: PK-5Distance: 9.9 mi
- 7/10St. Clare Walker Middle SchoolGrades: 6-8Distance: 9.7 mi
- 9/10Middlesex High SchoolGrades: 9-12Distance: 15.5 mi
Schools provided by the listing agent
- Elementary: Middlesex
- Middle: Middlesex
- High: Middlesex
Source: Chesapeake Bay & Rivers AOR. This data may not be complete. We recommend contacting the local school district to confirm school assignments for this home.
