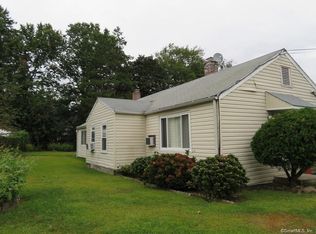Sold for $133,000
Street View
$133,000
257 High Ridge Dr, Bridgeport, CT 06606
3beds
1baths
950sqft
SingleFamily
Built in 1942
2,178 Square Feet Lot
$315,800 Zestimate®
$140/sqft
$2,732 Estimated rent
Home value
$315,800
$294,000 - $338,000
$2,732/mo
Zestimate® history
Loading...
Owner options
Explore your selling options
What's special
257 High Ridge Dr, Bridgeport, CT 06606 is a single family home that contains 950 sq ft and was built in 1942. It contains 3 bedrooms and 1 bathroom. This home last sold for $133,000 in April 2023.
The Zestimate for this house is $315,800. The Rent Zestimate for this home is $2,732/mo.
Facts & features
Interior
Bedrooms & bathrooms
- Bedrooms: 3
- Bathrooms: 1
Heating
- Forced air, Gas
Interior area
- Total interior livable area: 950 sqft
Property
Features
- Exterior features: Brick
Lot
- Size: 2,178 sqft
Details
- Parcel number: BRIDM45B2295L23B
Construction
Type & style
- Home type: SingleFamily
Materials
- Roof: Asphalt
Condition
- Year built: 1942
Community & neighborhood
Location
- Region: Bridgeport
Price history
| Date | Event | Price |
|---|---|---|
| 5/4/2025 | Listing removed | $325,000$342/sqft |
Source: | ||
| 3/5/2025 | Listed for sale | $325,000+144.4%$342/sqft |
Source: | ||
| 1/4/2024 | Listing removed | -- |
Source: Zillow Rentals Report a problem | ||
| 12/9/2023 | Listed for rent | $2,750-4.8%$3/sqft |
Source: Zillow Rentals Report a problem | ||
| 12/2/2023 | Listing removed | -- |
Source: Zillow Rentals Report a problem | ||
Public tax history
| Year | Property taxes | Tax assessment |
|---|---|---|
| 2025 | $4,024 | $92,611 |
| 2024 | $4,024 | $92,611 |
| 2023 | $4,024 | $92,611 |
Find assessor info on the county website
Neighborhood: Brooklawn/ St. Vincent's
Nearby schools
GreatSchools rating
- 4/10Blackham SchoolGrades: PK-8Distance: 0.8 mi
- 1/10Central High SchoolGrades: 9-12Distance: 0.5 mi
- 4/10Classical Studies AcademyGrades: PK-8Distance: 1 mi
Get pre-qualified for a loan
At Zillow Home Loans, we can pre-qualify you in as little as 5 minutes with no impact to your credit score.An equal housing lender. NMLS #10287.
Sell with ease on Zillow
Get a Zillow Showcase℠ listing at no additional cost and you could sell for —faster.
$315,800
2% more+$6,316
With Zillow Showcase(estimated)$322,116
