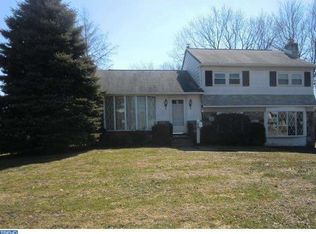Just Listed? Stone front 3 Bedroom, 1.5 Bath 1574sf split level home nestled on a large .28-acre lot in desirable Rosewood Park neighborhood. Open concept Living Room and Dining Room are bathed in an abundance of natural light with large bay windows in both rooms. The spacious Living featuring an attractive electric fireplace blends into the formal Dining Room and eat-in Kitchen. Exterior door from the Dining Rm leads to a large 3- season enclosed patio with slider to level rear yard and shed. Finished lower level features a Family Room (perfect space for office or playroom), Laundry Room with sink, Powder Room, side entrance and inside access to the attached garage. The upper level features 3 spacious bedrooms with ample closet space, remodeled full bath and walk-up steps to floored attic providing plenty of storage. Updates include newer windows, central air, recently replaced gas furnace and repaved double-wide driveway. Seller is offering a 1 Year First American Home Warranty and $2500 credit toward new carpet or refinishing the hardwood floors underneath the carpet on the 1st and 2nd floors.
This property is off market, which means it's not currently listed for sale or rent on Zillow. This may be different from what's available on other websites or public sources.
