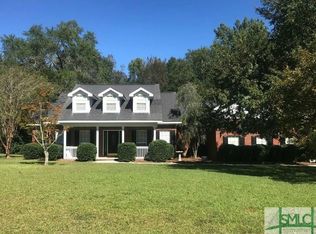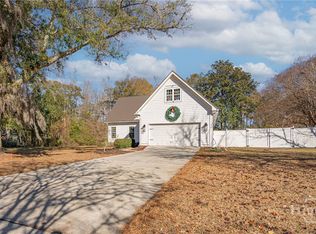This spacious 3 bedroom 2 bath home is located in a quiet neighborhood in Springfield. Kitchen has eat in breakfast area and dining room. Family room has fireplace for cozy winter evenings. The master bedroom has sitting area that could be used for office space. The master bathroom features double vanities, Jacuzzi tub and separate shower with walk in closet. The second bathroom features double vanities also. On the back of the house is a large covered back porch perfect for entertaining and enjoying a glass of sweet tea or coffee any time of the day. Under the back porch is plenty of storage also. The neighborhood is great for afternoon walks or a family bike ride.
This property is off market, which means it's not currently listed for sale or rent on Zillow. This may be different from what's available on other websites or public sources.

