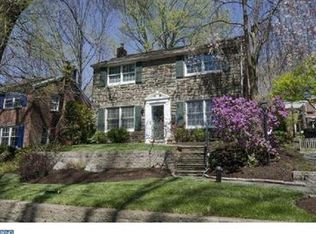Sold for $660,000
$660,000
257 Harrogate Rd, Wynnewood, PA 19096
3beds
1,636sqft
Single Family Residence
Built in 1940
5,456 Square Feet Lot
$675,000 Zestimate®
$403/sqft
$3,709 Estimated rent
Home value
$675,000
$628,000 - $722,000
$3,709/mo
Zestimate® history
Loading...
Owner options
Explore your selling options
What's special
This great opportunity tucked away on a tree-lined street in the heart of Lower Merion, is a renovated 3-bedroom stone colonial single-family home with a personal driveway & attached garage offering the perfect blend of charm, function, and modern living—all within the award-winning Lower Merion School District. Updated under two years ago, this turnkey home features a renovated, open-concept kitchen: shaker cabinets, quartz countertops, stainless steel appliances, and a nicely sized breakfast bar—ideal for entertaining and everyday life. The bathroom has been completely remodeled with sleek, modern finishes. Major system upgrades include a recently installed roof, central heating and cooling system, windows, gutters, water heater, washer/dryer, and retaining wall—providing low-maintenance living and peace of mind for years to come. Other features include a wood burning fireplace, original stairs, beautiful refinished hardwood floors, nicely sized flat backyard. Offers a true outdoor sanctuary. Newly installed stone patio ready for summer evenings of barbecuing and entertaining. Ample storage in the unfinished basement open to opportunities to create either a bonus living room, guest suite, bathroom, or home office. A spacious attic adds even more storage flexibility for growing households. Just steps from four vibrant local parks with hiking trails, tennis courts and wide open green space, and walkable to shops, train, library, houses of worship, Penn Wynne Elementary, this home checks every box for young couples, growing families, or empty nesters alike, looking for a move-in-ready home in a highly sought-after, low-inventory neighborhood—in an incredible price point. This is the place for you. Opportunities like this don’t come around often. Schedule your private tour today!
Zillow last checked: 8 hours ago
Listing updated: August 12, 2025 at 04:26am
Listed by:
Sebastian Jenkins 215-971-5098,
Compass RE,
Co-Listing Agent: Frances A Prieto 267-679-6654,
Compass RE
Bought with:
Reid Rosenthal, RS226037L
BHHS Fox & Roach At the Harper, Rittenhouse Square
Gregory D'Amico, RS357655
BHHS Fox & Roach At the Harper, Rittenhouse Square
Source: Bright MLS,MLS#: PAMC2140668
Facts & features
Interior
Bedrooms & bathrooms
- Bedrooms: 3
- Bathrooms: 2
- Full bathrooms: 1
- 1/2 bathrooms: 1
Dining room
- Level: Main
Kitchen
- Level: Main
Heating
- Forced Air, Central
Cooling
- Central Air, Electric, Natural Gas
Appliances
- Included: Microwave, Built-In Range, Cooktop, Dishwasher, Dryer, Exhaust Fan, Freezer, Extra Refrigerator/Freezer, Ice Maker, Oven, Washer, Water Heater, Gas Water Heater
- Laundry: Washer/Dryer Hookups Only
Features
- Attic, Air Filter System, Bar, Soaking Tub, Bathroom - Tub Shower, Breakfast Area, Bathroom - Walk-In Shower, Ceiling Fan(s), Combination Kitchen/Dining, Combination Dining/Living, Dining Area, Flat, Open Floorplan, Kitchen Island, Pantry
- Flooring: Hardwood, Wood
- Windows: Window Treatments
- Basement: Unfinished,Windows
- Number of fireplaces: 1
- Fireplace features: Glass Doors, Wood Burning
Interior area
- Total structure area: 1,636
- Total interior livable area: 1,636 sqft
- Finished area above ground: 1,636
- Finished area below ground: 0
Property
Parking
- Total spaces: 3
- Parking features: Garage Faces Front, Covered, Asphalt, Driveway, Secured, Attached
- Attached garage spaces: 3
- Has uncovered spaces: Yes
Accessibility
- Accessibility features: None
Features
- Levels: Two
- Stories: 2
- Exterior features: Barbecue
- Pool features: None
Lot
- Size: 5,456 sqft
- Dimensions: 55.00 x 0.00
Details
- Additional structures: Above Grade, Below Grade
- Parcel number: 400023096003
- Zoning: RESIDENTIAL
- Special conditions: Standard
Construction
Type & style
- Home type: SingleFamily
- Architectural style: Colonial
- Property subtype: Single Family Residence
Materials
- Stone
- Foundation: Stone
Condition
- Excellent
- New construction: No
- Year built: 1940
Utilities & green energy
- Sewer: Public Sewer
- Water: Public
- Utilities for property: Cable Connected, Electricity Available, Natural Gas Available, Phone, Propane, Sewer Available, Water Available
Community & neighborhood
Location
- Region: Wynnewood
- Subdivision: Wynnewood
- Municipality: LOWER MERION TWP
Other
Other facts
- Listing agreement: Exclusive Agency
- Ownership: Fee Simple
Price history
| Date | Event | Price |
|---|---|---|
| 8/12/2025 | Sold | $660,000-5%$403/sqft |
Source: | ||
| 5/29/2025 | Pending sale | $695,000$425/sqft |
Source: | ||
| 5/15/2025 | Listed for sale | $695,000+130.1%$425/sqft |
Source: | ||
| 12/22/2010 | Sold | $302,000+0.7%$185/sqft |
Source: Public Record Report a problem | ||
| 10/21/2010 | Price change | $299,950-8.8%$183/sqft |
Source: Prudential Fox and Roach #5763471 Report a problem | ||
Public tax history
| Year | Property taxes | Tax assessment |
|---|---|---|
| 2025 | $7,411 +5% | $171,230 |
| 2024 | $7,057 | $171,230 |
| 2023 | $7,057 +4.9% | $171,230 |
Find assessor info on the county website
Neighborhood: Penn Wynne
Nearby schools
GreatSchools rating
- 7/10Penn Wynne SchoolGrades: K-4Distance: 0.2 mi
- 8/10BLACK ROCK MSGrades: 5-8Distance: 5.4 mi
- 10/10Lower Merion High SchoolGrades: 9-12Distance: 1.7 mi
Schools provided by the listing agent
- District: Lower Merion
Source: Bright MLS. This data may not be complete. We recommend contacting the local school district to confirm school assignments for this home.
Get a cash offer in 3 minutes
Find out how much your home could sell for in as little as 3 minutes with a no-obligation cash offer.
Estimated market value$675,000
Get a cash offer in 3 minutes
Find out how much your home could sell for in as little as 3 minutes with a no-obligation cash offer.
Estimated market value
$675,000
