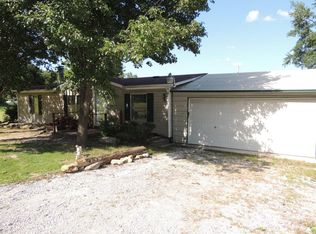Rare Find! Beautiful home on Turner Lake! Recent kitchen and basement makeover! Very large bedrooms. This home has a basement on the lake to pull your boat right into. Large front and back yard with gorgeous views of the lake. Over 10 acres of land close to town. Plenty of privacy! This private lake is over 175 acres to enjoy.
This property is off market, which means it's not currently listed for sale or rent on Zillow. This may be different from what's available on other websites or public sources.
