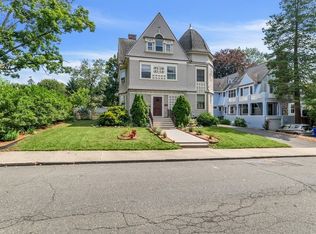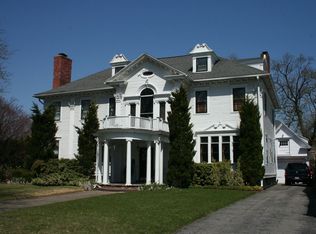Sold for $400,000
$400,000
257 Fort Pleasant Ave, Springfield, MA 01108
5beds
3,853sqft
Single Family Residence
Built in 1902
10,193 Square Feet Lot
$487,800 Zestimate®
$104/sqft
$3,344 Estimated rent
Home value
$487,800
$459,000 - $517,000
$3,344/mo
Zestimate® history
Loading...
Owner options
Explore your selling options
What's special
You'll be amazed at the history and architectural details of this Historic Springfield home. Located minutes from Forest Park and the highway this home has been meticulously maintained and stylishly updated where it counts! Upon entry to the foyer you will immediately notice the stunning millwork, beautiful hardwood floors though-out and the beautiful main staircase. Formal dining room and living room are large and offer built-in cabinets, beamed ceilings, and a fireplace. The updated kitchen has stainless steel appliances, a large center island, granite countertops, and a walk in pantry. 1/2 bath and office space finish up the first floor. Second floor an updated full bath with tiled shower stall, and 3 dedicated bedrooms, with the bonus room (currently used as rec room) as a potential 4th. The third floor has a full bath w/ claw foot tub and multiple bedrooms and living spaces. There are several places to enjoy the outdoors with covered porches, balconies and a brick patio.
Zillow last checked: 8 hours ago
Listing updated: July 24, 2023 at 03:03pm
Listed by:
Allison Cavanaugh 413-219-5225,
William Raveis R.E. & Home Services 413-565-2111
Bought with:
Daniel Rodriguez
Sears Real Estate, Inc.
Source: MLS PIN,MLS#: 73119826
Facts & features
Interior
Bedrooms & bathrooms
- Bedrooms: 5
- Bathrooms: 3
- Full bathrooms: 2
- 1/2 bathrooms: 1
Primary bedroom
- Features: Closet, Flooring - Hardwood, Window(s) - Bay/Bow/Box
- Level: Second
Bedroom 2
- Features: Walk-In Closet(s), Flooring - Hardwood, Lighting - Sconce
- Level: Second
Bedroom 3
- Features: Flooring - Hardwood, Balcony - Exterior
- Level: Second
Bedroom 4
- Features: Cathedral Ceiling(s), Closet, Flooring - Hardwood
- Level: Third
Bedroom 5
- Features: Closet, Flooring - Hardwood
- Level: Third
Bathroom 1
- Features: Bathroom - Half, Flooring - Stone/Ceramic Tile
- Level: First
Bathroom 2
- Features: Bathroom - Full, Bathroom - Tiled With Shower Stall, Closet - Linen, Flooring - Stone/Ceramic Tile, Countertops - Stone/Granite/Solid
- Level: Second
Bathroom 3
- Features: Bathroom - Full, Bathroom - With Tub & Shower, Flooring - Vinyl
- Level: Third
Dining room
- Features: Beamed Ceilings, Closet/Cabinets - Custom Built, Flooring - Hardwood, Window(s) - Bay/Bow/Box, Chair Rail, Lighting - Overhead
- Level: Main,First
Family room
- Features: Closet, Flooring - Hardwood, Lighting - Sconce
- Level: Second
Kitchen
- Features: Beamed Ceilings, Flooring - Stone/Ceramic Tile, Dining Area, Pantry, Countertops - Stone/Granite/Solid, Dryer Hookup - Gas, Exterior Access, Remodeled, Stainless Steel Appliances, Washer Hookup
- Level: First
Living room
- Features: Beamed Ceilings, Closet/Cabinets - Custom Built, Flooring - Hardwood, Window(s) - Bay/Bow/Box, Chair Rail, Exterior Access, Lighting - Sconce, Crown Molding
- Level: Main,First
Heating
- Steam, Natural Gas, Electric, Fireplace(s)
Cooling
- Window Unit(s)
Appliances
- Included: Gas Water Heater, Water Heater, Range, Dishwasher, Microwave, Refrigerator, Washer/Dryer
- Laundry: First Floor
Features
- Closet, Vestibule, Chair Rail, Lighting - Pendant, Study, Entry Hall
- Flooring: Flooring - Hardwood
- Windows: Bay/Bow/Box
- Basement: Full
- Number of fireplaces: 3
- Fireplace features: Family Room, Living Room, Bedroom
Interior area
- Total structure area: 3,853
- Total interior livable area: 3,853 sqft
Property
Parking
- Total spaces: 2
- Parking features: Under, Paved Drive, Off Street
- Attached garage spaces: 1
- Uncovered spaces: 1
Features
- Patio & porch: Porch, Patio
- Exterior features: Porch, Patio, Balcony, Rain Gutters
Lot
- Size: 10,193 sqft
- Features: Corner Lot
Details
- Parcel number: S:05300 P:0078,2585023
- Zoning: R1
Construction
Type & style
- Home type: SingleFamily
- Architectural style: Colonial
- Property subtype: Single Family Residence
Materials
- Foundation: Brick/Mortar
- Roof: Shingle
Condition
- Year built: 1902
Utilities & green energy
- Sewer: Public Sewer
- Water: Public
Community & neighborhood
Community
- Community features: Public Transportation, Shopping, Tennis Court(s), Park, Medical Facility, Highway Access, House of Worship, Private School, Public School, University, Sidewalks
Location
- Region: Springfield
Other
Other facts
- Road surface type: Paved
Price history
| Date | Event | Price |
|---|---|---|
| 7/24/2023 | Sold | $400,000+11.1%$104/sqft |
Source: MLS PIN #73119826 Report a problem | ||
| 6/7/2023 | Pending sale | $359,900$93/sqft |
Source: | ||
| 6/7/2023 | Contingent | $359,900$93/sqft |
Source: MLS PIN #73119826 Report a problem | ||
| 6/2/2023 | Listed for sale | $359,900+20%$93/sqft |
Source: MLS PIN #73119826 Report a problem | ||
| 5/28/2020 | Sold | $300,000$78/sqft |
Source: Public Record Report a problem | ||
Public tax history
| Year | Property taxes | Tax assessment |
|---|---|---|
| 2025 | $6,750 +6.5% | $430,500 +9.1% |
| 2024 | $6,336 +10.8% | $394,500 +17.6% |
| 2023 | $5,720 +0.5% | $335,500 +10.9% |
Find assessor info on the county website
Neighborhood: Forest Park
Nearby schools
GreatSchools rating
- 6/10Sumner Avenue SchoolGrades: PK-5Distance: 0.1 mi
- 3/10Forest Park Middle SchoolGrades: 6-8Distance: 0.5 mi
- NALiberty Preparatory AcademyGrades: 9-12Distance: 0.8 mi
Get pre-qualified for a loan
At Zillow Home Loans, we can pre-qualify you in as little as 5 minutes with no impact to your credit score.An equal housing lender. NMLS #10287.
Sell for more on Zillow
Get a Zillow Showcase℠ listing at no additional cost and you could sell for .
$487,800
2% more+$9,756
With Zillow Showcase(estimated)$497,556

