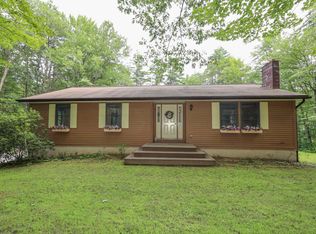Closed
Listed by:
NH Realty Gals,
RE/MAX Synergy Cell:603-860-9464,
Karin L Provencher,
RE/MAX Synergy
Bought with: Keller Williams Realty Metro-Concord
$689,900
257 Elm Street, Concord, NH 03301-0000
4beds
3,206sqft
Single Family Residence
Built in 2003
2.48 Acres Lot
$727,100 Zestimate®
$215/sqft
$3,931 Estimated rent
Home value
$727,100
$691,000 - $771,000
$3,931/mo
Zestimate® history
Loading...
Owner options
Explore your selling options
What's special
**Back on Market** Stunning & Spacious! You will fall in love with this home! Roomy floorplan with office & formal dining room, huge family room with vaulted ceilings and stone gas fireplace, very spacious kitchen with gas range, terrific island and granite counters, first floor powder room with Laundry. First floor also features gorgeous new eucalyptus wood flooring, , newer appliances, updated lighting, newly painted through out. 2nd floor offers 3 great sized bedrooms with real wool berber carpet and remodeled bathrooms. Huge bonus on this home is a true In-Law Suite! In-Law has a private entry / private driveway, full kitchen, spacious living room, bedroom and private bathroom. This home is nicely set back from the road on 2.5 acres, with a trex deck overlooking a spacious and level back yard. Two car attached garage, plus a shed you will not lack for storage space in this home. Just minutes to Merchants Way with all the shopping conveniences, great highway access but a wonderful country setting - it's the best of both worlds. Make this GEM of a home yours!!
Zillow last checked: 8 hours ago
Listing updated: May 15, 2024 at 07:19pm
Listed by:
NH Realty Gals,
RE/MAX Synergy Cell:603-860-9464,
Karin L Provencher,
RE/MAX Synergy
Bought with:
Hvizda Realty Group
Keller Williams Realty Metro-Concord
Source: PrimeMLS,MLS#: 4984971
Facts & features
Interior
Bedrooms & bathrooms
- Bedrooms: 4
- Bathrooms: 4
- Full bathrooms: 3
- 1/2 bathrooms: 1
Heating
- Oil, Baseboard
Cooling
- Other
Appliances
- Included: ENERGY STAR Qualified Dishwasher, ENERGY STAR Qualified Dryer, Microwave, Gas Range, Refrigerator, ENERGY STAR Qualified Washer, Water Heater off Boiler, Tank Water Heater
- Laundry: 1st Floor Laundry
Features
- Cathedral Ceiling(s), In-Law Suite, LED Lighting, Primary BR w/ BA
- Flooring: Carpet, Tile, Wood
- Basement: Daylight,Finished,Full,Walkout,Walk-Out Access
- Has fireplace: Yes
- Fireplace features: Gas
Interior area
- Total structure area: 3,530
- Total interior livable area: 3,206 sqft
- Finished area above ground: 2,206
- Finished area below ground: 1,000
Property
Parking
- Total spaces: 2
- Parking features: Paved, Auto Open, Direct Entry, Attached
- Garage spaces: 2
Features
- Levels: Two
- Stories: 2
- Exterior features: Shed
- Frontage length: Road frontage: 206
Lot
- Size: 2.48 Acres
- Features: Country Setting, Subdivided
Details
- Parcel number: CNCDM18ZB26
- Zoning description: Residential
Construction
Type & style
- Home type: SingleFamily
- Architectural style: Colonial,Contemporary
- Property subtype: Single Family Residence
Materials
- Wood Frame, Vinyl Siding
- Foundation: Concrete
- Roof: Asphalt Shingle
Condition
- New construction: No
- Year built: 2003
Utilities & green energy
- Electric: Circuit Breakers, Generator Ready
- Sewer: 1250 Gallon, Private Sewer, Septic Tank
- Utilities for property: Cable
Community & neighborhood
Location
- Region: Concord
Price history
| Date | Event | Price |
|---|---|---|
| 6/8/2024 | Listing removed | -- |
Source: Zillow Rentals | ||
| 6/1/2024 | Listed for rent | $3,850$1/sqft |
Source: Zillow Rentals | ||
| 4/4/2024 | Sold | $689,900$215/sqft |
Source: | ||
| 3/21/2024 | Contingent | $689,900$215/sqft |
Source: | ||
| 3/18/2024 | Listed for sale | $689,900+2.2%$215/sqft |
Source: | ||
Public tax history
| Year | Property taxes | Tax assessment |
|---|---|---|
| 2024 | $11,818 +3.2% | $426,800 +0.1% |
| 2023 | $11,450 +3.7% | $426,300 |
| 2022 | $11,037 +6.9% | $426,300 +10.4% |
Find assessor info on the county website
Neighborhood: 03303
Nearby schools
GreatSchools rating
- 5/10Beaver Meadow SchoolGrades: PK-5Distance: 3 mi
- 6/10Rundlett Middle SchoolGrades: 6-8Distance: 4.7 mi
- 4/10Concord High SchoolGrades: 9-12Distance: 5.8 mi
Schools provided by the listing agent
- Elementary: Beaver Meadow Elementary Sch
- Middle: Rundlett Middle School
- High: Concord High School
- District: Concord School District SAU #8
Source: PrimeMLS. This data may not be complete. We recommend contacting the local school district to confirm school assignments for this home.

Get pre-qualified for a loan
At Zillow Home Loans, we can pre-qualify you in as little as 5 minutes with no impact to your credit score.An equal housing lender. NMLS #10287.
