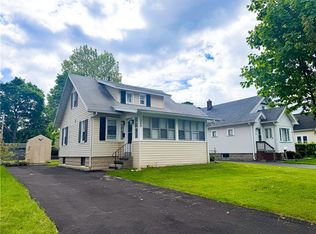Closed
$205,000
257 Delmar Rd, Rochester, NY 14616
3beds
1,434sqft
Single Family Residence
Built in 1940
8,001.97 Square Feet Lot
$211,500 Zestimate®
$143/sqft
$2,056 Estimated rent
Home value
$211,500
$199,000 - $224,000
$2,056/mo
Zestimate® history
Loading...
Owner options
Explore your selling options
What's special
Welcome to your charming abode nestled in the heart of Greece, New York! This 3-bedroom, 1 full bathroom home offers a cozy retreat with 1,434 sqft of living space. The main floor boasts a spacious living room, perfect for lounging with loved ones or entertaining guests, adjacent to a lovely dining room. On the main level, you'll find one cozy bedroom, offering convenience and versatility, while ascending the stairs reveals two additional bedrooms. A full bathroom completes the main floor, offering both functionality and style. Outside, the property sits on a serene neighborhood street, offering a peaceful atmosphere and a sense of community, whether enjoying a morning coffee on the porch or gathering around the backyard for a barbecue. Conveniently located in Greece, New York, this residence provides easy access to local amenities, schools, parks, and shopping centers. With its cozy charm and convenient location, this home presents an exceptional opportunity to embrace comfortable living in a neighborhood setting. This home also has brand new siding and 3 year old roof (complete tear off). Don't miss your chance to make this your home sweet home! Negotiations begin 04/12/24 @ 8pm
Zillow last checked: 8 hours ago
Listing updated: October 01, 2024 at 05:10pm
Listed by:
Scott Hadsell 585-471-1647,
Crane Realty
Bought with:
Julia L. Hickey, 10301215893
WCI Realty
Source: NYSAMLSs,MLS#: R1529894 Originating MLS: Rochester
Originating MLS: Rochester
Facts & features
Interior
Bedrooms & bathrooms
- Bedrooms: 3
- Bathrooms: 1
- Full bathrooms: 1
- Main level bathrooms: 1
- Main level bedrooms: 1
Heating
- Gas, Forced Air
Cooling
- Central Air
Appliances
- Included: Gas Oven, Gas Range, Gas Water Heater, Refrigerator
- Laundry: In Basement
Features
- Separate/Formal Dining Room, Eat-in Kitchen, Separate/Formal Living Room, Bedroom on Main Level
- Flooring: Carpet, Hardwood, Tile, Varies
- Basement: Full
- Has fireplace: No
Interior area
- Total structure area: 1,434
- Total interior livable area: 1,434 sqft
Property
Parking
- Total spaces: 2
- Parking features: Detached, Garage
- Garage spaces: 2
Features
- Patio & porch: Enclosed, Porch
- Exterior features: Blacktop Driveway
Lot
- Size: 8,001 sqft
- Dimensions: 50 x 160
- Features: Near Public Transit, Residential Lot
Details
- Parcel number: 2628000603500001029000
- Special conditions: Standard
Construction
Type & style
- Home type: SingleFamily
- Architectural style: Historic/Antique
- Property subtype: Single Family Residence
Materials
- Vinyl Siding, Wood Siding
- Foundation: Block
- Roof: Asphalt,Shingle
Condition
- Resale
- Year built: 1940
Utilities & green energy
- Sewer: Connected
- Water: Connected, Public
- Utilities for property: Cable Available, Sewer Connected, Water Connected
Community & neighborhood
Location
- Region: Rochester
- Subdivision: Denise
Other
Other facts
- Listing terms: Cash,Conventional,FHA,VA Loan
Price history
| Date | Event | Price |
|---|---|---|
| 5/21/2024 | Sold | $205,000+57.7%$143/sqft |
Source: | ||
| 4/19/2024 | Pending sale | $130,000$91/sqft |
Source: | ||
| 4/13/2024 | Contingent | $130,000$91/sqft |
Source: | ||
| 4/4/2024 | Listed for sale | $130,000+71.1%$91/sqft |
Source: | ||
| 7/18/1996 | Sold | $76,000$53/sqft |
Source: Public Record Report a problem | ||
Public tax history
| Year | Property taxes | Tax assessment |
|---|---|---|
| 2024 | -- | $103,100 |
| 2023 | -- | $103,100 +5.2% |
| 2022 | -- | $98,000 |
Find assessor info on the county website
Neighborhood: 14616
Nearby schools
GreatSchools rating
- NAEnglish Village Elementary SchoolGrades: K-2Distance: 1 mi
- 5/10Arcadia Middle SchoolGrades: 6-8Distance: 1.8 mi
- 6/10Arcadia High SchoolGrades: 9-12Distance: 1.8 mi
Schools provided by the listing agent
- District: Greece
Source: NYSAMLSs. This data may not be complete. We recommend contacting the local school district to confirm school assignments for this home.
