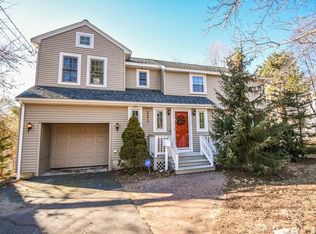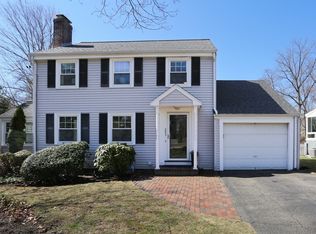Sold for $961,500 on 02/18/25
$961,500
257 Dedham Ave, Needham, MA 02492
3beds
1,320sqft
Single Family Residence
Built in 1949
0.42 Acres Lot
$973,900 Zestimate®
$728/sqft
$3,590 Estimated rent
Home value
$973,900
$906,000 - $1.05M
$3,590/mo
Zestimate® history
Loading...
Owner options
Explore your selling options
What's special
Welcome to this 18,426 square foot lot in a fantastic Needham location minutes to the center. Enter the foyer through a french door into the open living room with fireplace, continue to the large updated kitchen/dining area with custom built in banquet seating with storage. The kitchen features stainless steel appliances, white cabinetry and stone counter tops. Step down family room/office space and a half bathroom complete the first floor. Attached garage, walk-out basement and deck access the oversized fenced yard. The second floor offers three bedrooms, one with walk up attic access and a full bath. Buyers to do their own due diligence. Open House Friday 1/17/25 11:00-12:30, Saturday & Sunday Open House 12:00-1:30. *Any offers will be presented to seller Tuesday 1/21/25 at 2:00pm.
Zillow last checked: 8 hours ago
Listing updated: February 18, 2025 at 10:29am
Listed by:
MB Associates 617-645-1360,
Coldwell Banker Realty - Newton 617-969-2447,
Cary Berger 617-688-5457
Bought with:
Gloria Conviser
Keller Williams Realty
Source: MLS PIN,MLS#: 73326314
Facts & features
Interior
Bedrooms & bathrooms
- Bedrooms: 3
- Bathrooms: 2
- Full bathrooms: 1
- 1/2 bathrooms: 1
Primary bedroom
- Features: Closet, Flooring - Hardwood
- Level: Second
Bedroom 2
- Features: Closet, Flooring - Hardwood
- Level: Second
Bedroom 3
- Features: Closet, Flooring - Hardwood, Attic Access
- Level: Second
Primary bathroom
- Features: No
Bathroom 1
- Features: Bathroom - Half
- Level: First
Bathroom 2
- Features: Bathroom - Full, Bathroom - With Shower Stall
- Level: Second
Family room
- Features: Cathedral Ceiling(s), Flooring - Hardwood, Chair Rail, Recessed Lighting, Lighting - Overhead
- Level: First
Kitchen
- Features: Bathroom - Half, Closet/Cabinets - Custom Built, Flooring - Hardwood, Dining Area, Pantry, Countertops - Stone/Granite/Solid, Countertops - Upgraded, Cabinets - Upgraded, Open Floorplan, Recessed Lighting, Stainless Steel Appliances, Lighting - Overhead
- Level: Main,First
Living room
- Features: Closet/Cabinets - Custom Built, Flooring - Hardwood
- Level: First
Heating
- Baseboard, Hot Water, Oil
Cooling
- Ductless
Features
- Walk-up Attic
- Flooring: Tile, Hardwood
- Basement: Full,Walk-Out Access,Interior Entry,Concrete,Unfinished
- Number of fireplaces: 1
- Fireplace features: Living Room
Interior area
- Total structure area: 1,320
- Total interior livable area: 1,320 sqft
Property
Parking
- Total spaces: 5
- Parking features: Attached, Garage Door Opener, Paved Drive, Off Street, Paved
- Attached garage spaces: 1
- Uncovered spaces: 4
Accessibility
- Accessibility features: No
Features
- Patio & porch: Deck
- Exterior features: Deck, Fenced Yard
- Fencing: Fenced/Enclosed,Fenced
Lot
- Size: 0.42 Acres
- Features: Wooded, Gentle Sloping
Details
- Parcel number: 139111
- Zoning: SRB
Construction
Type & style
- Home type: SingleFamily
- Architectural style: Garrison
- Property subtype: Single Family Residence
Materials
- Frame
- Foundation: Concrete Perimeter
- Roof: Shingle
Condition
- Year built: 1949
Utilities & green energy
- Electric: Circuit Breakers
- Sewer: Public Sewer
- Water: Public
- Utilities for property: for Electric Range
Community & neighborhood
Community
- Community features: Public Transportation, Shopping, Tennis Court(s), Park, Walk/Jog Trails, Golf, Medical Facility, Bike Path, Conservation Area, Highway Access, House of Worship, Private School, Public School, T-Station, University
Location
- Region: Needham
Price history
| Date | Event | Price |
|---|---|---|
| 2/18/2025 | Sold | $961,500-3.8%$728/sqft |
Source: MLS PIN #73326314 | ||
| 1/22/2025 | Contingent | $999,000$757/sqft |
Source: MLS PIN #73326314 | ||
| 1/15/2025 | Listed for sale | $999,000+211.2%$757/sqft |
Source: MLS PIN #73326314 | ||
| 6/25/1999 | Sold | $321,000+39.9%$243/sqft |
Source: Public Record | ||
| 10/14/1994 | Sold | $229,500+14.2%$174/sqft |
Source: Public Record | ||
Public tax history
| Year | Property taxes | Tax assessment |
|---|---|---|
| 2025 | $11,055 +18.1% | $1,042,900 +39.5% |
| 2024 | $9,357 +7.8% | $747,400 +12.3% |
| 2023 | $8,682 +4% | $665,800 +6.6% |
Find assessor info on the county website
Neighborhood: 02492
Nearby schools
GreatSchools rating
- 9/10High Rock SchoolGrades: 6Distance: 0.8 mi
- 10/10Needham High SchoolGrades: 9-12Distance: 0.8 mi
- 9/10Pollard Middle SchoolGrades: 7-8Distance: 0.2 mi
Schools provided by the listing agent
- Elementary: Newman
- Middle: Pollard
- High: Needham High
Source: MLS PIN. This data may not be complete. We recommend contacting the local school district to confirm school assignments for this home.
Get a cash offer in 3 minutes
Find out how much your home could sell for in as little as 3 minutes with a no-obligation cash offer.
Estimated market value
$973,900
Get a cash offer in 3 minutes
Find out how much your home could sell for in as little as 3 minutes with a no-obligation cash offer.
Estimated market value
$973,900

