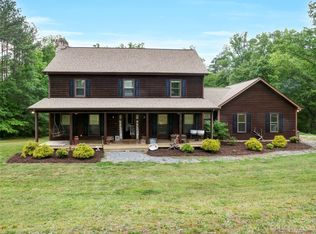PRIVACY with a 3BD/3BA Ranch with full basement on 8.87 acres with a creek! Covered front porch welcomes you inside to an open floor plan with cathedral ceiling! Family room with access to back deck, kitchen with large pantry, breakfast bar and all appliances, and main floor laundry closet, and dining area! Spacious master suite with his and hers walk-in closets! Master bath with shower only and double vanities! Split bedroom floor plan with 2 other bedrooms to share full bath with tub/shower! Full basement with full bath tub/shower! Utility room, under the staircase closet, and single oversized attached garage with 8 foot door! Fenced in back yard! Convenient to hospital, shopping, and major highways!
This property is off market, which means it's not currently listed for sale or rent on Zillow. This may be different from what's available on other websites or public sources.
