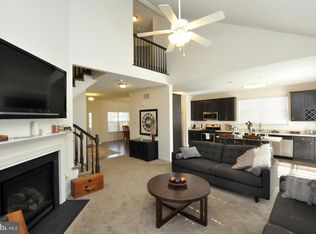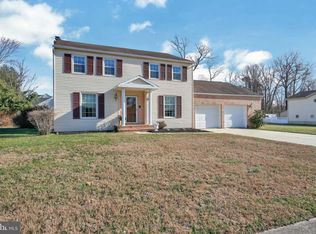New construction without the high price or the wait! Welcome home to this spectacular 4 bedroom, 2.5 bath, modern home on nearly an acre of land in desirable Berlin Boro! Over 100k in upgrades, including wideplank engineered hardwood flooring on the main level, recessed lighting throughout the main and lower levels, wood look ceramic tile flooring in all the bathrooms and upgraded windows throughout. The open concept floor plan in Schaeffer's highly sought after "Phoenix" model features a gourmet kitchen with Silestone Quartz counter tops with waterfall island and overhang for counter seating, 42" cabinetry with upgraded hardware, stainless steel appliances, including a Wolf 36" gas range with stainless backspash and hood and a built in microwave! There is also a a pantry closet and a desk area with space for an optional wine refrigerator. Truly a Chef's Dream! The large breakfast room addition features a vaulted ceiling and ample windows for plenty of natural lighting. A vaulted living room, half bath and a flex room (dining, office, playroom) complete the main level. On the next level you will find your fantastic master suite with walk in closet that has been customized with shelving/drawers/racks and a full bath with double bowl vanity, lighting, faucets and toilet. Three additional bedrooms are on the next level, along with a full bathroom. There is also a large rec room and a full basement with rough plumbing for a future bathroom. Outside you will find a large fenced back yard along with a beautiful custom built 300 sq ft deck. Other features include an oversized 2-car garage with door to the side/back yard and a tankless hot water heater. This Smart home has a Nest thermostat, smart garage opener, nest doorbell, and Yale front door lock. Schedule your tour today, you won't want to miss this one!
This property is off market, which means it's not currently listed for sale or rent on Zillow. This may be different from what's available on other websites or public sources.


