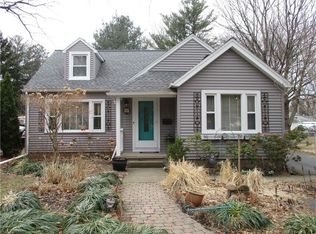Closed
$256,000
257 Cinnabar Rd, Rochester, NY 14617
3beds
1,464sqft
Single Family Residence
Built in 1953
8,276.4 Square Feet Lot
$270,600 Zestimate®
$175/sqft
$2,043 Estimated rent
Home value
$270,600
$257,000 - $284,000
$2,043/mo
Zestimate® history
Loading...
Owner options
Explore your selling options
What's special
Beautiful 3 bedroom cape, move in ready. Exterior updates include: Complete paint job (2021), fully fenced yard, 1.5 car garage with electric, stone walkway leads around the garage to the flagstone patio (2021) and firepit, & fresh landscaping (2022). Interior Features include: Gorgeous hardwood floors, updated kitchen (2021) with resurfaced cabinetry, updated bathroom, new butcher block countertops & stainless steel appliances (2019), freshly painted enclosed front porch (2023). Also features 297 sq. ft. of living space on the second floor with a large 15x13 bedroom and walk-in Closet. Mechanical features include: New H20 Tank (2021), Glassblock windows, basement paint (2023) and central air. Delayed Showings until 5/18/23 @9:00 AM. Delayed Negotiations: 5/23/23 @ 4:00 PM. Ring doorbell to stay, other cameras to be removed.
Zillow last checked: 8 hours ago
Listing updated: July 26, 2023 at 06:00am
Listed by:
Peter A. Zizzi 585-802-5198,
Tru Agent Real Estate
Bought with:
Tina Mattia, 10301215059
Tru Agent Real Estate
Source: NYSAMLSs,MLS#: R1470400 Originating MLS: Rochester
Originating MLS: Rochester
Facts & features
Interior
Bedrooms & bathrooms
- Bedrooms: 3
- Bathrooms: 1
- Full bathrooms: 1
- Main level bathrooms: 1
- Main level bedrooms: 2
Bedroom 1
- Level: First
- Dimensions: 13 x 11
Bedroom 1
- Level: First
- Dimensions: 13.00 x 11.00
Bedroom 2
- Level: First
- Dimensions: 11 x 10
Bedroom 2
- Level: First
- Dimensions: 11.00 x 10.00
Bedroom 3
- Level: Second
- Dimensions: 15 x 13
Bedroom 3
- Level: Second
- Dimensions: 15.00 x 13.00
Dining room
- Level: First
- Dimensions: 13 x 7
Dining room
- Level: First
- Dimensions: 13.00 x 7.00
Kitchen
- Level: First
- Dimensions: 13 x 8
Kitchen
- Level: First
- Dimensions: 13.00 x 8.00
Living room
- Level: First
- Dimensions: 14 x 11
Living room
- Level: First
- Dimensions: 14.00 x 11.00
Heating
- Gas, Forced Air
Cooling
- Central Air
Appliances
- Included: Dryer, Dishwasher, Exhaust Fan, Gas Oven, Gas Range, Gas Water Heater, Refrigerator, Range Hood, Washer
- Laundry: In Basement
Features
- Ceiling Fan(s), Separate/Formal Dining Room, Entrance Foyer, Pantry, Solid Surface Counters, Bedroom on Main Level, Programmable Thermostat
- Flooring: Ceramic Tile, Hardwood, Laminate, Varies
- Basement: Full,Sump Pump
- Has fireplace: No
Interior area
- Total structure area: 1,464
- Total interior livable area: 1,464 sqft
Property
Parking
- Total spaces: 1.5
- Parking features: Detached, Electricity, Garage
- Garage spaces: 1.5
Features
- Patio & porch: Enclosed, Patio, Porch
- Exterior features: Blacktop Driveway, Fully Fenced, Patio
- Fencing: Full
Lot
- Size: 8,276 sqft
- Dimensions: 54 x 154
- Features: Irregular Lot, Residential Lot
Details
- Parcel number: 2634000610700005055000
- Special conditions: Standard
Construction
Type & style
- Home type: SingleFamily
- Architectural style: Cape Cod
- Property subtype: Single Family Residence
Materials
- Aluminum Siding, Steel Siding, Copper Plumbing
- Foundation: Block
- Roof: Asphalt
Condition
- Resale
- Year built: 1953
Utilities & green energy
- Electric: Circuit Breakers
- Sewer: Connected
- Water: Connected, Public
- Utilities for property: Cable Available, High Speed Internet Available, Sewer Connected, Water Connected
Community & neighborhood
Location
- Region: Rochester
- Subdivision: Stickles Sec I Amd Map
Other
Other facts
- Listing terms: Cash,Conventional,FHA
Price history
| Date | Event | Price |
|---|---|---|
| 7/14/2023 | Sold | $256,000+42.3%$175/sqft |
Source: | ||
| 5/24/2023 | Pending sale | $179,900$123/sqft |
Source: | ||
| 5/17/2023 | Listed for sale | $179,900+53.1%$123/sqft |
Source: | ||
| 1/17/2019 | Sold | $117,500+2.3%$80/sqft |
Source: | ||
| 12/8/2018 | Pending sale | $114,900$78/sqft |
Source: Northern Star Realty #R1155848 Report a problem | ||
Public tax history
| Year | Property taxes | Tax assessment |
|---|---|---|
| 2024 | -- | $163,000 +10.1% |
| 2023 | -- | $148,000 +41% |
| 2022 | -- | $105,000 |
Find assessor info on the county website
Neighborhood: 14617
Nearby schools
GreatSchools rating
- 6/10Colebrook SchoolGrades: K-3Distance: 0.2 mi
- 6/10Dake Junior High SchoolGrades: 7-8Distance: 1.7 mi
- 8/10Irondequoit High SchoolGrades: 9-12Distance: 1.8 mi
Schools provided by the listing agent
- Elementary: Colebrook
- Middle: Iroquois Middle
- High: Irondequoit High
- District: West Irondequoit
Source: NYSAMLSs. This data may not be complete. We recommend contacting the local school district to confirm school assignments for this home.
