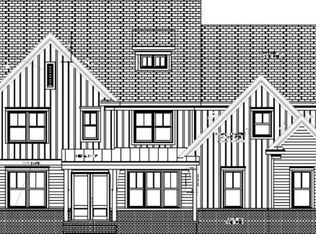Sold for $1,697,137 on 12/15/23
$1,697,137
257 Chestnut Walk Dr, Apex, NC 27523
6beds
5,884sqft
Single Family Residence, Residential
Built in 2022
0.34 Acres Lot
$1,780,400 Zestimate®
$288/sqft
$5,433 Estimated rent
Home value
$1,780,400
$1.66M - $1.92M
$5,433/mo
Zestimate® history
Loading...
Owner options
Explore your selling options
What's special
Amazing basement home backs to wooded open space! Expansive front porch! 2 story Foyer! Kitchen, Dining & Family area is designed for entertaining! Multipanel sliders on main & basement levels open to indoor/outdoor living spaces! Luxurious Owner's retreat with o/s shower, garden tub and 2 WIC's plus Guest Suite and Study on Main! Generous secondary BRs w/WICs on 2nd fl. Expansive Basement with huge Rec Room, WetBar/Kitchenette, BR w/en suite, ExRm & tons of storage! Designer features throughout! Wonderful backyard backs to wooded buffer, perfect for future pool! 3 car garage with Friend's Porch entry to mudroom! Home was a presale that is now being marketed, lis pendens.
Zillow last checked: 8 hours ago
Listing updated: October 27, 2025 at 07:50pm
Listed by:
Lisa Catalano 919-622-3017,
Shenandoah Real Estate, LLC
Bought with:
Marcus Gray, 334767
Compass -- Raleigh
Source: Doorify MLS,MLS#: 2512350
Facts & features
Interior
Bedrooms & bathrooms
- Bedrooms: 6
- Bathrooms: 7
- Full bathrooms: 5
- 1/2 bathrooms: 2
Heating
- Forced Air, Natural Gas, Zoned
Cooling
- Central Air, Zoned
Appliances
- Included: Dishwasher, ENERGY STAR Qualified Appliances, Gas Cooktop, Gas Water Heater, Microwave, Plumbed For Ice Maker, Range Hood, Self Cleaning Oven, Tankless Water Heater, Oven
- Laundry: Electric Dryer Hookup, Main Level
Features
- Bathtub/Shower Combination, Pantry, Ceiling Fan(s), Entrance Foyer, High Ceilings, Master Downstairs, Quartz Counters, Separate Shower, Shower Only, Smart Home, Smart Light(s), Smooth Ceilings, Soaking Tub, Tray Ceiling(s), Walk-In Closet(s), Wet Bar
- Flooring: Carpet, Hardwood, Vinyl, Tile
- Number of fireplaces: 1
- Fireplace features: Family Room, Gas, Gas Log, Sealed Combustion
Interior area
- Total structure area: 5,884
- Total interior livable area: 5,884 sqft
- Finished area above ground: 4,000
- Finished area below ground: 1,884
Property
Parking
- Total spaces: 3
- Parking features: Attached, Concrete, Driveway, Garage, Garage Door Opener, Garage Faces Front, Garage Faces Side
- Attached garage spaces: 3
Features
- Levels: Two
- Stories: 2
- Patio & porch: Covered, Deck, Patio, Porch, Screened
- Exterior features: Rain Gutters
- Has view: Yes
Lot
- Size: 0.34 Acres
- Features: Wooded
Details
- Parcel number: 0723580995
Construction
Type & style
- Home type: SingleFamily
- Architectural style: Transitional
- Property subtype: Single Family Residence, Residential
Materials
- Brick, Fiber Cement, Shake Siding
Condition
- New construction: Yes
- Year built: 2022
Details
- Builder name: Shenandoah Homes
Utilities & green energy
- Sewer: Public Sewer
- Water: Public
- Utilities for property: Cable Available
Green energy
- Energy efficient items: Lighting, Thermostat
Community & neighborhood
Community
- Community features: Street Lights
Location
- Region: Apex
- Subdivision: Autumnwood
HOA & financial
HOA
- Has HOA: Yes
- HOA fee: $60 monthly
- Amenities included: Trail(s)
- Services included: Storm Water Maintenance
Price history
| Date | Event | Price |
|---|---|---|
| 12/15/2023 | Sold | $1,697,137+6.1%$288/sqft |
Source: | ||
| 5/31/2023 | Pending sale | $1,599,900$272/sqft |
Source: | ||
| 5/23/2023 | Listed for sale | $1,599,900+595.6%$272/sqft |
Source: | ||
| 12/28/2021 | Sold | $230,000$39/sqft |
Source: Public Record | ||
Public tax history
| Year | Property taxes | Tax assessment |
|---|---|---|
| 2025 | $11,666 +2.2% | $1,358,797 |
| 2024 | $11,414 +206.2% | $1,358,797 +265.3% |
| 2023 | $3,727 +79.8% | $372,000 +73% |
Find assessor info on the county website
Neighborhood: 27523
Nearby schools
GreatSchools rating
- 10/10White Oak ElementaryGrades: PK-5Distance: 0.3 mi
- 10/10Mills Park Middle SchoolGrades: 6-8Distance: 2.4 mi
- 10/10Green Level High SchoolGrades: 9-12Distance: 1 mi
Schools provided by the listing agent
- Elementary: Wake - White Oak
- Middle: Wake - Mills Park
- High: Wake - Green Level
Source: Doorify MLS. This data may not be complete. We recommend contacting the local school district to confirm school assignments for this home.
Get a cash offer in 3 minutes
Find out how much your home could sell for in as little as 3 minutes with a no-obligation cash offer.
Estimated market value
$1,780,400
Get a cash offer in 3 minutes
Find out how much your home could sell for in as little as 3 minutes with a no-obligation cash offer.
Estimated market value
$1,780,400
