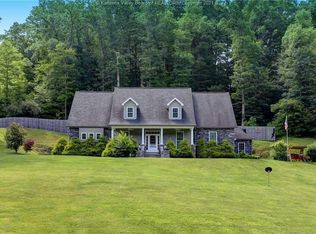Sold for $369,000
$369,000
257 Chessie Rdg, Sumerco, WV 25567
3beds
1,920sqft
Single Family Residence
Built in 2009
1.77 Acres Lot
$383,600 Zestimate®
$192/sqft
$1,964 Estimated rent
Home value
$383,600
Estimated sales range
Not available
$1,964/mo
Zestimate® history
Loading...
Owner options
Explore your selling options
What's special
Remarkably well-kept one-story home in a private setting! Nestled on a serene 1.77-acre lot, this quality-built home features an open floor plan allowing for plenty of natural light and making entertaining a breeze! Kitchen features a breakfast area, stainless steel appliances, and granite countertops. Primary suite includes a spacious primary bath and walk-in closet. Two additional bedrooms, utility room, and full bath round out this home’s beautiful interior. Outside, you will find a relaxing covered patio leading to an uncovered area with an outdoor fireplace - perfect for unwinding after a long day and enjoying the wooded views. Convenient location with easy access to Corridor G and less than 15 minutes to Southridge!
Zillow last checked: 8 hours ago
Listing updated: September 11, 2024 at 12:50pm
Listed by:
Kresta Hill,
Berkshire Hathaway HS GER 304-346-0300
Bought with:
Nichole Koenig, 0030694
Better Homes and Gardens Real Estate Central
Source: KVBR,MLS#: 273503 Originating MLS: Kanawha Valley Board of REALTORS
Originating MLS: Kanawha Valley Board of REALTORS
Facts & features
Interior
Bedrooms & bathrooms
- Bedrooms: 3
- Bathrooms: 2
- Full bathrooms: 2
Primary bedroom
- Description: Primary Bedroom
- Level: Main
- Dimensions: 12.02x19.00
Bedroom 2
- Description: Bedroom 2
- Level: Main
- Dimensions: 13.09x14.10
Bedroom 3
- Description: Bedroom 3
- Level: Main
- Dimensions: 11.09x15.11
Dining room
- Description: Dining Room
- Level: Main
- Dimensions: 10.05x12.03
Kitchen
- Description: Kitchen
- Level: Main
- Dimensions: 12.08x13.00
Living room
- Description: Living Room
- Level: Main
- Dimensions: 19.02x22.09
Utility room
- Description: Utility Room
- Level: Main
- Dimensions: 05.01x10.11
Heating
- Electric, Forced Air, Heat Pump
Cooling
- Central Air, Heat Pump
Appliances
- Included: Dishwasher, Electric Range, Disposal, Microwave, Refrigerator
Features
- Breakfast Area, Separate/Formal Dining Room
- Flooring: Hardwood, Tile
- Windows: Insulated Windows
- Basement: None,Sump Pump
- Has fireplace: No
Interior area
- Total interior livable area: 1,920 sqft
Property
Parking
- Total spaces: 2
- Parking features: Attached, Garage, Two Car Garage
- Attached garage spaces: 2
Features
- Stories: 1
- Patio & porch: Patio, Porch
- Exterior features: Porch, Patio
Lot
- Size: 1.77 Acres
Details
- Parcel number: 090013002400000000
Construction
Type & style
- Home type: SingleFamily
- Architectural style: One Story
- Property subtype: Single Family Residence
Materials
- Brick, Drywall
- Roof: Composition,Shingle
Condition
- Year built: 2009
Utilities & green energy
- Sewer: Septic Tank
- Water: Public
Community & neighborhood
Security
- Security features: Smoke Detector(s)
Location
- Region: Sumerco
- Subdivision: None
Price history
| Date | Event | Price |
|---|---|---|
| 9/11/2024 | Sold | $369,000+1.1%$192/sqft |
Source: | ||
| 8/8/2024 | Pending sale | $364,900$190/sqft |
Source: | ||
| 8/6/2024 | Listed for sale | $364,900+329.3%$190/sqft |
Source: | ||
| 11/9/2009 | Sold | $85,000$44/sqft |
Source: Public Record Report a problem | ||
Public tax history
| Year | Property taxes | Tax assessment |
|---|---|---|
| 2025 | $1,503 +20.8% | $122,100 +1.7% |
| 2024 | $1,244 -5.7% | $120,060 -4.8% |
| 2023 | $1,320 | $126,120 +0.9% |
Find assessor info on the county website
Neighborhood: 25567
Nearby schools
GreatSchools rating
- 6/10Midway Elementary SchoolGrades: PK-5Distance: 2.5 mi
- 4/10Duval Pk-8Grades: PK-8Distance: 8.4 mi
- 1/10Lincoln County High SchoolGrades: 9-12Distance: 15.4 mi
Schools provided by the listing agent
- Elementary: Midway
- Middle: Duval
- High: Lincoln County
Source: KVBR. This data may not be complete. We recommend contacting the local school district to confirm school assignments for this home.

Get pre-qualified for a loan
At Zillow Home Loans, we can pre-qualify you in as little as 5 minutes with no impact to your credit score.An equal housing lender. NMLS #10287.
