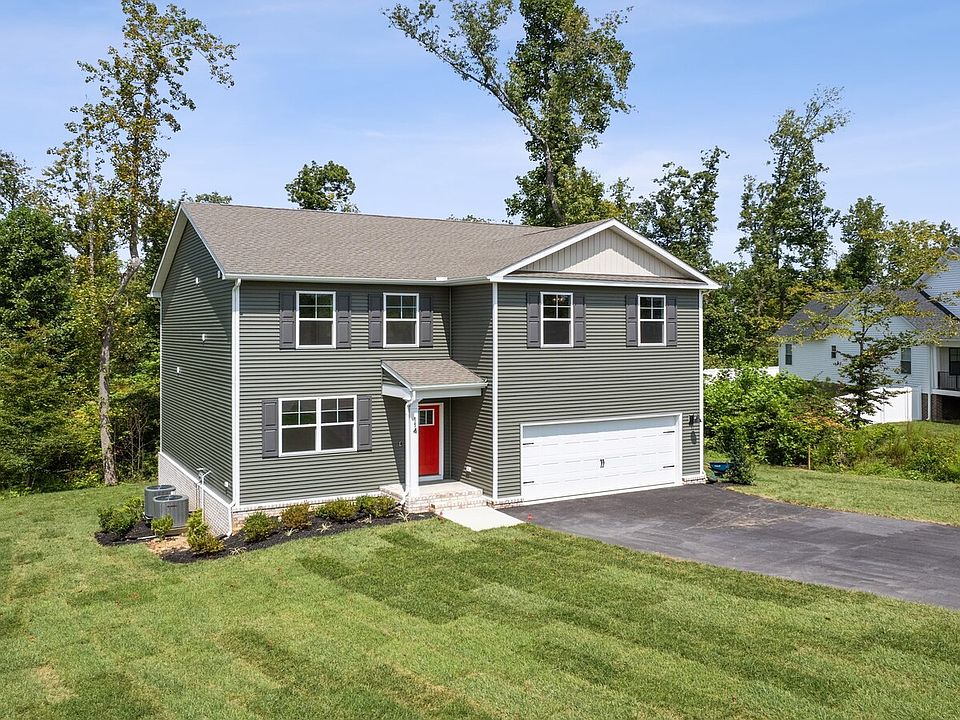The Penwell floor plan is a beautiful two-story home with 3 bedrooms, 2.5 bathrooms, and a finished rec room in the basement- Tons of comfortable living space.
The main level features a spacious great room that flows into the dining area and kitchen, creating an open, inviting layout. The kitchen includes an oversized island with extra seating and a large walk-in pantry for plenty of storage. A flex room/home office and a powder room complete the first floor.
Upstairs, the owner’s suite offers a large walk-in closet and a spa-like bath with a walk-in shower and double vanities. Two additional bedrooms, a full bathroom, and a walk-in laundry room provide extra convenience. A spacious loft adds even more flexibility, perfect as a playroom or extra lounge area.
With its modern design and flexible spaces, the Penwell is the perfect home for today’s lifestyle.
New construction
$449,900
257 Central Parkway King, Aylett, VA 23009
3beds
2,653sqft
Single Family Residence
Built in 2025
-- sqft lot
$450,000 Zestimate®
$170/sqft
$21/mo HOA
What's special
Spacious loftSpacious great roomLarge walk-in pantryWalk-in laundry roomDining areaDouble vanitiesSpa-like bath
- 54 days
- on Zillow |
- 76 |
- 3 |
Zillow last checked: 7 hours ago
Listing updated: May 19, 2025 at 08:38am
Listed by:
Kyle Yeatman 804-639-4663,
Long & Foster REALTORS
Source: CVRMLS,MLS#: 2507655 Originating MLS: Central Virginia Regional MLS
Originating MLS: Central Virginia Regional MLS
Travel times
Schedule tour
Select your preferred tour type — either in-person or real-time video tour — then discuss available options with the builder representative you're connected with.
Select a date
Facts & features
Interior
Bedrooms & bathrooms
- Bedrooms: 3
- Bathrooms: 3
- Full bathrooms: 2
- 1/2 bathrooms: 1
Primary bedroom
- Description: Carpet, en suite bath, walk-in closet
- Level: Second
- Dimensions: 17.0 x 15.0
Bedroom 2
- Description: Carpet, walk-in closet
- Level: Second
- Dimensions: 14.0 x 13.0
Bedroom 3
- Description: Carpet, walk-in closet
- Level: Second
- Dimensions: 13.0 x 12.5
Other
- Description: Tub & Shower
- Level: Second
Great room
- Description: LVP, open concept to kitchen, back deck access
- Level: First
- Dimensions: 24.0 x 13.0
Half bath
- Level: First
Kitchen
- Description: LVP, granite countertops, walk-in pantry
- Level: First
- Dimensions: 13.0 x 11.0
Office
- Description: LVP, flex space, open to foyer
- Level: First
- Dimensions: 11.0 x 11.0
Recreation
- Description: Carpet, open loft space
- Level: Second
- Dimensions: 12.0 x 10.0
Recreation
- Description: rec area finished space
- Level: Basement
- Dimensions: 0 x 0
Heating
- Forced Air, Natural Gas, Zoned
Cooling
- Central Air, Zoned
Appliances
- Included: Dishwasher, Exhaust Fan, Gas Cooking, Disposal, Microwave, Range, Range Hood, Stove, Tankless Water Heater
- Laundry: Washer Hookup, Dryer Hookup
Features
- Wet Bar, Breakfast Area, Tray Ceiling(s), Ceiling Fan(s), Double Vanity, Eat-in Kitchen, Granite Counters, High Ceilings, Kitchen Island, Pantry, Recessed Lighting, Walk-In Closet(s)
- Flooring: Carpet, Laminate
- Basement: Full
Interior area
- Total interior livable area: 2,653 sqft
- Finished area above ground: 2,159
- Finished area below ground: 494
Property
Parking
- Total spaces: 2
- Parking features: Attached, Driveway, Garage, Garage Door Opener, Oversized, Paved, Garage Faces Rear, Garage Faces Side
- Attached garage spaces: 2
Features
- Levels: Two
- Stories: 2
- Patio & porch: Rear Porch, Deck, Porch
- Exterior features: Deck, Sprinkler/Irrigation, Porch, Paved Driveway
- Pool features: None
- Fencing: None
Lot
- Features: Cleared, Landscaped
Details
- Parcel number: 2882B38
- Special conditions: Corporate Listing
Construction
Type & style
- Home type: SingleFamily
- Architectural style: Two Story
- Property subtype: Single Family Residence
Materials
- Drywall, Frame, Vinyl Siding
- Roof: Composition,Shingle
Condition
- New Construction
- New construction: Yes
- Year built: 2025
Details
- Builder name: D.R. Horton
Utilities & green energy
- Sewer: Public Sewer
- Water: Public
Community & HOA
Community
- Features: Common Grounds/Area, Home Owners Association
- Security: Smoke Detector(s)
- Subdivision: Central Crossing
HOA
- Has HOA: Yes
- Services included: Common Areas
- HOA fee: $250 annually
Location
- Region: Aylett
Financial & listing details
- Price per square foot: $170/sqft
- Date on market: 3/27/2025
- Ownership: Corporate
- Ownership type: Corporation
About the community
Welcome to Central Crossing, a new home subdivision in King William County, Virginia. This community features sizeable, wooded home sites for single-family homes, basement options, and lots of flexible space!
Just off Route 360, Central Crossing offers easy access to Mechanicsville's many downtown shops and restaurants located roughly 20 miles away. Modern conveniences are only minutes away.
Central Crossing offers country living with modern floor plans! With basement options offering flexibility, D.R. Horton has exactly what you are looking for!
Come check out this established community and find your new home in Central Crossing!
Source: DR Horton

