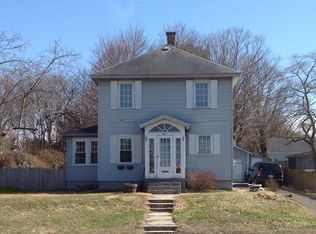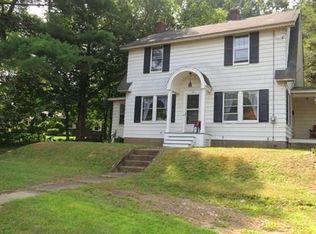DON'T TOUCH A THING it's perfect the way it is! Not this least bit ordinary is this newly renovated stunning 1900's colonial that has been updated with all the modern bells and whistles. This instantly appealing home has been revamped to keep attention to detail by preserving the original woodwork, trim and gleaming hardwood floors, accented by stylish new tile flooring that adds to its overall charm. Value, beauty and space are all yours - just move in - it's all been done! Beautiful kitchen with upgraded cabinetry, tile back-splash, granite counters and new stainless steel appliances, including a gas downdraft range. New energy-efficient forced air heating system and central air. Classic and convenient vestibules grace both the front and rear entrances. Large renovated 2-car garage - all set on a picturesque near quarter-acre lot. Perfect location, close to bike path, Look Park, schools and also offers easy access to downtown and I-91.
This property is off market, which means it's not currently listed for sale or rent on Zillow. This may be different from what's available on other websites or public sources.


